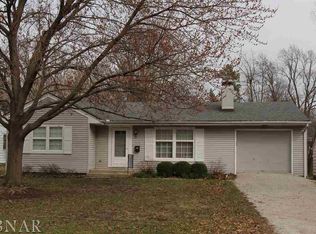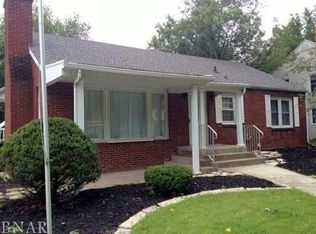Charm abounds in this beautifully updated & meticulously maintained cottage-style home in north Normal. Original hardwood flooring, arched doorways, built-ins, and glass doorknobs add to the character details. Amazingly, there are 2 gorgeous fireplaces-1 in the front living room and 1 in the family room. The family room is surrounded by windows. Set by the fireplace and watch the seasons change! The family room also opens onto a backyard deck. Kitchen updates include LVT flooring and appliances (2018). The basement is partially finished and has a cozy family room too! Other fun features-the laundry chute. Your soiled clothes go "bye-bye" in an instant. Make this cutie-pie home yours!! 1 car attached garage. HVAC 2018, appliances '18, bathroom '19.
This property is off market, which means it's not currently listed for sale or rent on Zillow. This may be different from what's available on other websites or public sources.


