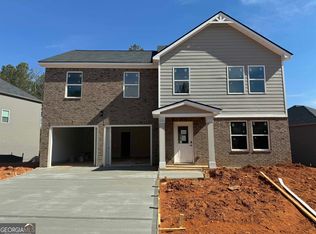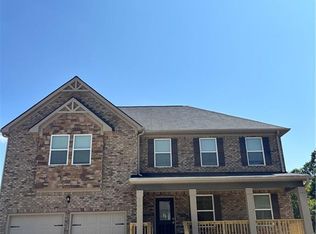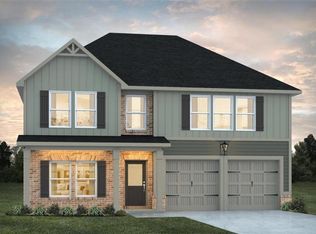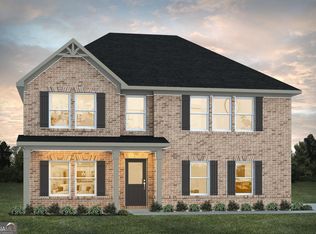Closed
$387,118
816 Major Oak Pl #63, Villa Rica, GA 30180
4beds
2,300sqft
Single Family Residence
Built in 2023
10,454.4 Square Feet Lot
$380,500 Zestimate®
$168/sqft
$2,315 Estimated rent
Home value
$380,500
$361,000 - $400,000
$2,315/mo
Zestimate® history
Loading...
Owner options
Explore your selling options
What's special
Step into modern comfort of The Tucker Floor Plan, a 4-bedroom, 2.5-bath home boasting an airy open-concept design. The main floor features 9ft ceilings, a spacious family room seamlessly linked to a kitchen with abundant cabinet space, including a breakfast bar and a connected breakfast area--an ideal setup for hosting guests. Head upstairs to 3 secondary bedrooms, a stylish hall bath featuring a dual vanity, and a conveniently located loft--a space perfect for casual lounging. The Owner's Suite showcases a walk-in closet, a master bath with a double vanity, and a walk-in shower, ensuring both comfort and style throughout. Lot #63 includes full house blinds, granite countertops in the kitchen, LED lighting, Smart Home System features, UV air and surface treatment for HVAC, 1-yr Builder's & 10-yr Structural New Home Warranty, & more.
Zillow last checked: 8 hours ago
Listing updated: August 12, 2025 at 02:23pm
Listed by:
Raven M Hiram 470-532-2337,
DFH Realty Georgia
Bought with:
, 401290
Keller Williams Realty
Source: GAMLS,MLS#: 20156383
Facts & features
Interior
Bedrooms & bathrooms
- Bedrooms: 4
- Bathrooms: 3
- Full bathrooms: 2
- 1/2 bathrooms: 1
Dining room
- Features: Separate Room
Kitchen
- Features: Breakfast Area, Breakfast Bar, Pantry, Solid Surface Counters, Walk-in Pantry
Heating
- Electric, Central, Zoned, Dual
Cooling
- Electric, Central Air, Zoned, Dual
Appliances
- Included: Electric Water Heater, Dishwasher, Microwave, Oven/Range (Combo), Stainless Steel Appliance(s)
- Laundry: Upper Level
Features
- High Ceilings, Double Vanity, Separate Shower, Walk-In Closet(s), Split Bedroom Plan
- Flooring: Carpet, Vinyl
- Windows: Double Pane Windows, Window Treatments
- Basement: None
- Attic: Pull Down Stairs
- Number of fireplaces: 1
- Fireplace features: Family Room, Factory Built
Interior area
- Total structure area: 2,300
- Total interior livable area: 2,300 sqft
- Finished area above ground: 2,300
- Finished area below ground: 0
Property
Parking
- Total spaces: 2
- Parking features: Attached, Garage
- Has attached garage: Yes
Features
- Levels: Two
- Stories: 2
- Patio & porch: Patio
Lot
- Size: 10,454 sqft
- Features: Cul-De-Sac, Level
Details
- Parcel number: V06 0040445
- Special conditions: Covenants/Restrictions
Construction
Type & style
- Home type: SingleFamily
- Architectural style: Brick Front,Brick/Frame,Craftsman
- Property subtype: Single Family Residence
Materials
- Concrete, Brick
- Foundation: Slab
- Roof: Composition
Condition
- New Construction
- New construction: Yes
- Year built: 2023
Details
- Warranty included: Yes
Utilities & green energy
- Sewer: Public Sewer
- Water: Public
- Utilities for property: Cable Available, High Speed Internet
Community & neighborhood
Security
- Security features: Carbon Monoxide Detector(s), Smoke Detector(s)
Community
- Community features: Clubhouse, Pool, Sidewalks, Street Lights, Tennis Court(s), Near Shopping
Location
- Region: Villa Rica
- Subdivision: Twin Oaks
HOA & financial
HOA
- Has HOA: Yes
- HOA fee: $355 annually
- Services included: Insurance, Other, Swimming, Tennis
Other
Other facts
- Listing agreement: Exclusive Right To Sell
- Listing terms: 1031 Exchange,Cash,Conventional,FHA,VA Loan,USDA Loan
Price history
| Date | Event | Price |
|---|---|---|
| 3/8/2024 | Sold | $387,118+0.4%$168/sqft |
Source: | ||
| 1/25/2024 | Pending sale | $385,590$168/sqft |
Source: | ||
| 11/3/2023 | Listed for sale | $385,590$168/sqft |
Source: | ||
Public tax history
Tax history is unavailable.
Neighborhood: 30180
Nearby schools
GreatSchools rating
- 7/10Ithica Elementary SchoolGrades: PK-5Distance: 2.7 mi
- 5/10Bay Springs Middle SchoolGrades: 6-8Distance: 1.6 mi
- 6/10Villa Rica High SchoolGrades: 9-12Distance: 1.3 mi
Schools provided by the listing agent
- Elementary: Ithica
- Middle: Bay Springs
- High: Villa Rica
Source: GAMLS. This data may not be complete. We recommend contacting the local school district to confirm school assignments for this home.
Get a cash offer in 3 minutes
Find out how much your home could sell for in as little as 3 minutes with a no-obligation cash offer.
Estimated market value$380,500
Get a cash offer in 3 minutes
Find out how much your home could sell for in as little as 3 minutes with a no-obligation cash offer.
Estimated market value
$380,500



