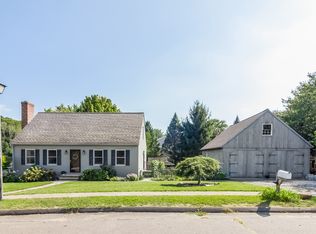THE PARTY IS HERE! Welcome to 816 Laurel Grove Road, where city life meets country beauty. Enjoy summer sunsets on the gorgeous pillared wrap-around porch or the expansive freshly painted deck. Step inside and you will be drawn in by the radiant hardwood flooring, spacious floorplan and abundance of natural light throughout. The crisp white cabinets perfectly compliment the one-of-a-kind granite countertops overlooking the formal dining room- complete with a stunning fireplace! The true SHOW STOPPER, the Great Room! Stunning cedar cathedral ceilings, exposed beams, floor to ceiling fireplace with French doors leading to the deck- this is THE ONE! But wait... there is more! Venture upstairs and you will find not just any bedrooms and bathrooms, but the ULTIMATE Master Suite equipped with full walk-in closet and newly renovated bathroom. That is still not all! The fully finished basement offers not just storage and recreational room with pool table included! You'll never have to leave with everything this charmer has to offer. It will be love at first sight!
This property is off market, which means it's not currently listed for sale or rent on Zillow. This may be different from what's available on other websites or public sources.
