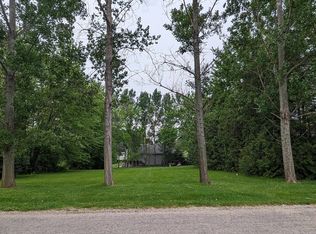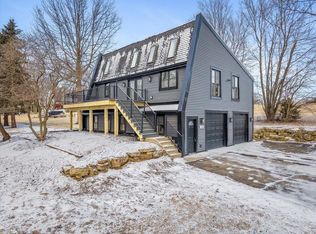Sold for $260,000
$260,000
816 Lake Summerset Rd, Davis, IL 61019
3beds
2,800sqft
Single Family Residence
Built in 2004
0.34 Acres Lot
$249,000 Zestimate®
$93/sqft
$2,334 Estimated rent
Home value
$249,000
$237,000 - $261,000
$2,334/mo
Zestimate® history
Loading...
Owner options
Explore your selling options
What's special
Fine Dakota Schools Ranch Home in Lake Summerset. Three bedrooms, 2 1/2 baths. 2 1/2 car garage. Vaulted ceilings. Formal dining area and living room with shared double sided gas fireplace. Corian counter top kitchen with great lighting and breakfast bar. Just off the kitchen is a raised fully sheltered open air deck with ceiling fan perfect for morning coffee or evening cocktails. Below that deck is another on the walkout level so it's great place to be in inclement weather. Primary bedroom with walk in closet and en-suite bath with separate jet tub and shower. Two more bedrooms on the main floor and main floor laundry. Big garage with cement driveway. Lower level has a generous family room, card room and office space. Almost a warehouse of storage space. Multiple vacant lots surround the home for privacy and pleasant sightlines. Close to the pool and just a short golf cart ride to the dog park or beach. Selling to settle estate.
Zillow last checked: 8 hours ago
Listing updated: January 30, 2026 at 02:36pm
Listed by:
Don Morgan 815-262-8952,
Morgan Realty, Inc.
Bought with:
NON-NWIAR Member
Northwest Illinois Alliance Of Realtors®
Source: NorthWest Illinois Alliance of REALTORS®,MLS#: 202502674
Facts & features
Interior
Bedrooms & bathrooms
- Bedrooms: 3
- Bathrooms: 3
- Full bathrooms: 2
- 1/2 bathrooms: 1
- Main level bathrooms: 2
- Main level bedrooms: 3
Primary bedroom
- Level: Main
- Area: 183.6
- Dimensions: 13.6 x 13.5
Bedroom 2
- Level: Main
- Area: 132
- Dimensions: 12 x 11
Bedroom 3
- Level: Main
- Area: 132
- Dimensions: 12 x 11
Dining room
- Level: Main
- Area: 136.5
- Dimensions: 13 x 10.5
Family room
- Level: Basement
- Area: 373.46
- Dimensions: 26.3 x 14.2
Kitchen
- Level: Main
- Area: 143
- Dimensions: 11 x 13
Living room
- Level: Main
- Area: 363
- Dimensions: 22 x 16.5
Heating
- Forced Air, Natural Gas
Cooling
- Central Air
Appliances
- Included: Disposal, Dishwasher, Dryer, Microwave, Refrigerator, Stove/Cooktop, Washer, Water Softener, Gas Water Heater
- Laundry: Main Level
Features
- Great Room, L.L. Finished Space, Ceiling-Vaults/Cathedral, Solid Surface Counters
- Windows: Window Treatments
- Basement: Basement Entrance,Full,Sump Pump,Finished,Partial Exposure
- Has fireplace: Yes
- Fireplace features: Gas
Interior area
- Total structure area: 2,800
- Total interior livable area: 2,800 sqft
- Finished area above ground: 2,800
- Finished area below ground: 0
Property
Parking
- Total spaces: 2.5
- Parking features: Attached
- Garage spaces: 2.5
Features
- Patio & porch: Deck, Patio, Deck-Covered, Patio-Stamp Concrete, Covered
Lot
- Size: 0.34 Acres
- Features: County Taxes, Full Exposure
Details
- Parcel number: 061012229021
- Special conditions: Estate
Construction
Type & style
- Home type: SingleFamily
- Architectural style: Ranch
- Property subtype: Single Family Residence
Materials
- Vinyl
- Roof: Shingle
Condition
- Year built: 2004
Utilities & green energy
- Electric: Circuit Breakers
- Sewer: City/Community
- Water: City/Community
Community & neighborhood
Community
- Community features: Gated
Location
- Region: Davis
- Subdivision: IL
HOA & financial
HOA
- Has HOA: Yes
- HOA fee: $1,099 annually
- Services included: Pool Access, Water Access, Clubhouse
Other
Other facts
- Price range: $260K - $260K
- Ownership: Fee Simple
Price history
| Date | Event | Price |
|---|---|---|
| 1/30/2026 | Sold | $260,000$93/sqft |
Source: | ||
| 12/5/2025 | Pending sale | $260,000$93/sqft |
Source: | ||
| 12/2/2025 | Price change | $260,000-7.1%$93/sqft |
Source: | ||
| 11/17/2025 | Listed for sale | $280,000$100/sqft |
Source: | ||
| 11/13/2025 | Pending sale | $280,000$100/sqft |
Source: | ||
Public tax history
| Year | Property taxes | Tax assessment |
|---|---|---|
| 2024 | $3,170 -8.9% | $78,116 +16.1% |
| 2023 | $3,478 -8.2% | $67,290 +17.1% |
| 2022 | $3,787 -0.9% | $57,450 +7.4% |
Find assessor info on the county website
Neighborhood: 61019
Nearby schools
GreatSchools rating
- 3/10Dakota Elementary SchoolGrades: PK-6Distance: 7.8 mi
- 5/10Dakota Jr Sr High SchoolGrades: 7-12Distance: 7.8 mi
Schools provided by the listing agent
- Elementary: Dakota 201
- Middle: Dakota 201
- High: Dakota 201
- District: Dakota 201
Source: NorthWest Illinois Alliance of REALTORS®. This data may not be complete. We recommend contacting the local school district to confirm school assignments for this home.

Get pre-qualified for a loan
At Zillow Home Loans, we can pre-qualify you in as little as 5 minutes with no impact to your credit score.An equal housing lender. NMLS #10287.

