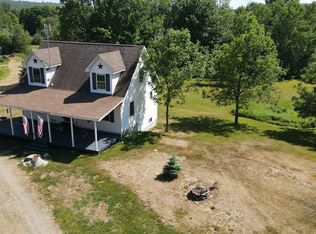Closed
$340,000
816 Knowlton Corner Road, Farmington, ME 04938
3beds
2,544sqft
Single Family Residence
Built in 1900
8.8 Acres Lot
$373,200 Zestimate®
$134/sqft
$1,972 Estimated rent
Home value
$373,200
$343,000 - $403,000
$1,972/mo
Zestimate® history
Loading...
Owner options
Explore your selling options
What's special
Many updates to this large family home! New Roof 2019/2020, Complete Kitchen Renovation down to the studs 2022. New Laundry Room, New Entry/Mud Room, and Fresh Exterior and Interior Paint. Newer appliances. Lots of space for your family, extended family, crafts, and hobbies. Just shy of 9 acres for your outdoor activities, start a hobby farm, ATV Trails to explore, or roasting marshmallows around a camp fire! Elderberries, blackberries, rhubarb, and apples await you! Within 10 minutes to the Hospital, Shopping, Restaurants, and downtown Farmington. 45 minutes to Saddleback Ski Resort or Sugarloaf USA Ski Resort plus numerous lakes, rivers, and hiking trails nearby to enjoy. 28x32 oversized garage with storage above. Fiber optic internet installed.
Zillow last checked: 8 hours ago
Listing updated: January 15, 2025 at 07:11pm
Listed by:
EXP Realty
Bought with:
Keller Williams Realty
Source: Maine Listings,MLS#: 1575043
Facts & features
Interior
Bedrooms & bathrooms
- Bedrooms: 3
- Bathrooms: 2
- Full bathrooms: 2
Primary bedroom
- Features: Built-in Features, Closet
- Level: Second
Bedroom 1
- Level: Second
Bedroom 2
- Level: Second
Bonus room
- Level: Second
Dining room
- Features: Wood Burning Fireplace
- Level: First
Kitchen
- Features: Kitchen Island, Pantry
- Level: First
Laundry
- Level: First
Living room
- Level: First
Mud room
- Level: First
Office
- Level: Second
Heating
- Baseboard, Hot Water, Zoned
Cooling
- None
Appliances
- Included: Dishwasher, Electric Range, Refrigerator
Features
- Attic, Bathtub, Pantry, Shower, Storage
- Flooring: Tile, Wood
- Basement: Bulkhead,Interior Entry,Full,Unfinished
- Number of fireplaces: 1
Interior area
- Total structure area: 2,544
- Total interior livable area: 2,544 sqft
- Finished area above ground: 2,544
- Finished area below ground: 0
Property
Parking
- Total spaces: 2
- Parking features: Gravel, 5 - 10 Spaces, Garage Door Opener, Detached, Storage
- Garage spaces: 2
Features
- Patio & porch: Porch
- Has view: Yes
- View description: Fields, Mountain(s)
Lot
- Size: 8.80 Acres
- Features: Near Shopping, Near Town, Rural, Level, Open Lot, Wooded
Details
- Additional structures: Outbuilding
- Parcel number: FARNMR03L021
- Zoning: Residential
Construction
Type & style
- Home type: SingleFamily
- Architectural style: Farmhouse,New Englander
- Property subtype: Single Family Residence
Materials
- Wood Frame, Wood Siding
- Foundation: Granite
- Roof: Shingle
Condition
- Year built: 1900
Utilities & green energy
- Electric: Circuit Breakers
- Sewer: Private Sewer
- Water: Private, Well
Community & neighborhood
Location
- Region: Farmington
Price history
| Date | Event | Price |
|---|---|---|
| 12/18/2023 | Sold | $340,000+1.5%$134/sqft |
Source: | ||
| 11/6/2023 | Pending sale | $335,000$132/sqft |
Source: | ||
| 10/24/2023 | Price change | $335,000-4%$132/sqft |
Source: | ||
| 10/17/2023 | Listed for sale | $349,000+158.5%$137/sqft |
Source: | ||
| 8/13/2019 | Sold | $135,000-5.6%$53/sqft |
Source: | ||
Public tax history
| Year | Property taxes | Tax assessment |
|---|---|---|
| 2024 | $2,387 +7.7% | $111,300 |
| 2023 | $2,216 +10.6% | $111,300 |
| 2022 | $2,003 -6.3% | $111,300 |
Find assessor info on the county website
Neighborhood: 04938
Nearby schools
GreatSchools rating
- NAFoster Regional Applied Tech CenterGrades: Distance: 2.9 mi
- 3/10Mt Blue High SchoolGrades: 9-12Distance: 2.9 mi
Get pre-qualified for a loan
At Zillow Home Loans, we can pre-qualify you in as little as 5 minutes with no impact to your credit score.An equal housing lender. NMLS #10287.
