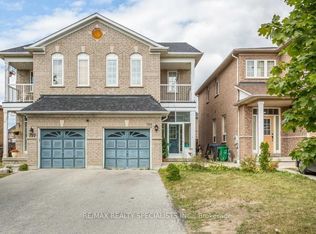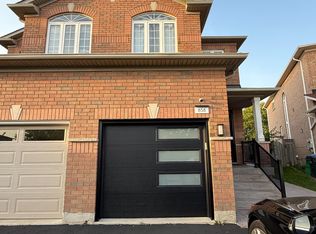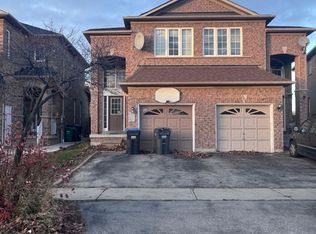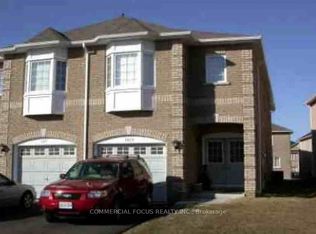Must See One Of A Kind Loaded With Upgrades & Lots Of Pot Lights Hardwood Floor Spacious Kitchen And Family Room Combined Newly Installed Quartz Countertop Dustpan @Kickplate M/F 9 Ft Ceiling Illuminated Stairs Glass Panel Railing Big Master Bedroom W/ 2 Walk In Closets & 5 Pcs Ensuite Massage Shower Cathedral Ceiling Access To Garage With Storages Creative Design In Basement Lots Of Storage Spaces & Cold Room Stamped Concrete Entryway & Sideway To Backyard
This property is off market, which means it's not currently listed for sale or rent on Zillow. This may be different from what's available on other websites or public sources.



