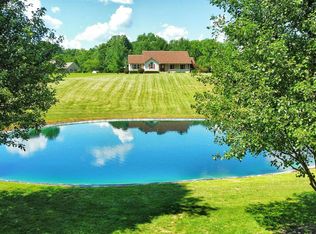Sold
$249,000
816 Kelso Rd, Mitchell, IN 47446
3beds
2,741sqft
Residential, Single Family Residence
Built in 1966
5.48 Acres Lot
$360,600 Zestimate®
$91/sqft
$2,427 Estimated rent
Home value
$360,600
$325,000 - $400,000
$2,427/mo
Zestimate® history
Loading...
Owner options
Explore your selling options
What's special
WELCOME HOME TO YOUR SPACIOUS THREE BEDROOM, 2.5 BATHROOM SITUATED ON A 5.48 ACRES WITH A PARK LIKE SETTING! UPSTAIRS YOU HAVE YOUR MASTER SUITE WITH HALF BATHROOM AS WELL AS YOUR TWO ADDITIONAL BEDROOMS AND A FULL BATHROOM. YOUR WALK OUT BASEMENT OFFERS A SPACIOUS SPACE FOR YOUR LAUNDRY ROOM AREA AND STORAGE. HOME COMES COMPLETE WITH KITCHEN APPLIANCES AND A ONE YEAR HSA HOME WARRANTY WITH BUYER SEVEN STAR UPGRADE. IF YOU ARE LOOKING FOR SECLUSION AND LOTS OF OUTDOORS SPACE FOR THE KIDDOS AND CRITTERS CHECK THIS HOME OUT TODAY!
Zillow last checked: 8 hours ago
Listing updated: January 31, 2023 at 12:49pm
Listing Provided by:
Daniel Johns 812-583-3595,
Carpenter, REALTORS®
Bought with:
Bob Magiera
Hoosier, REALTORS®
Source: MIBOR as distributed by MLS GRID,MLS#: 21893399
Facts & features
Interior
Bedrooms & bathrooms
- Bedrooms: 3
- Bathrooms: 4
- Full bathrooms: 2
- 1/2 bathrooms: 2
- Main level bathrooms: 1
- Main level bedrooms: 3
Primary bedroom
- Features: Carpeting
- Level: Upper
- Area: 180 Square Feet
- Dimensions: 15x12
Bedroom 2
- Features: Carpeting
- Level: Upper
- Area: 120 Square Feet
- Dimensions: 12x10
Bedroom 2
- Features: Carpeting
- Level: Upper
- Area: 150 Square Feet
- Dimensions: 10x15
Other
- Features: Laminate
- Level: Basement
- Area: 238 Square Feet
- Dimensions: 17x14
Dining room
- Features: Laminate
- Level: Main
- Area: 256 Square Feet
- Dimensions: 16x16
Family room
- Features: Carpeting
- Level: Main
- Area: 494 Square Feet
- Dimensions: 19x26
Kitchen
- Features: Laminate
- Level: Main
- Area: 209 Square Feet
- Dimensions: 11x19
Living room
- Features: Carpeting
- Level: Main
- Area: 224 Square Feet
- Dimensions: 16x14
Sun room
- Features: Laminate
- Level: Main
- Area: 224 Square Feet
- Dimensions: 16x14
Heating
- Forced Air
Cooling
- Has cooling: Yes
Appliances
- Included: Dishwasher, Microwave, Gas Oven, Refrigerator, Water Heater
Features
- Walk-In Closet(s)
- Basement: Partial
- Number of fireplaces: 1
- Fireplace features: Living Room
Interior area
- Total structure area: 2,741
- Total interior livable area: 2,741 sqft
- Finished area below ground: 145
Property
Parking
- Total spaces: 4
- Parking features: Garage
- Garage spaces: 4
- Details: Garage Parking Description(Multiple Garages)
Features
- Levels: Two
- Stories: 2
Lot
- Size: 5.48 Acres
Details
- Parcel number: 471506400039000004
- Special conditions: Sales Disclosure Supplements
Construction
Type & style
- Home type: SingleFamily
- Architectural style: Other
- Property subtype: Residential, Single Family Residence
Materials
- Brick, Vinyl Siding
- Foundation: Block, Partial
Condition
- New construction: No
- Year built: 1966
Utilities & green energy
- Water: Community Water
Community & neighborhood
Location
- Region: Mitchell
- Subdivision: No Subdivision
Other
Other facts
- Listing terms: Conventional,FHA
Price history
| Date | Event | Price |
|---|---|---|
| 1/27/2023 | Sold | $249,000-0.4%$91/sqft |
Source: | ||
| 12/30/2022 | Pending sale | $249,900$91/sqft |
Source: | ||
| 12/1/2022 | Price change | $249,900-3.9%$91/sqft |
Source: | ||
| 11/14/2022 | Listed for sale | $260,000 |
Source: | ||
Public tax history
| Year | Property taxes | Tax assessment |
|---|---|---|
| 2024 | $1,939 +14% | $241,900 +8.5% |
| 2023 | $1,701 +4.9% | $223,000 +7.8% |
| 2022 | $1,622 +3.9% | $206,800 +14.8% |
Find assessor info on the county website
Neighborhood: 47446
Nearby schools
GreatSchools rating
- 3/10Burris Elementary SchoolGrades: 3-5Distance: 2.8 mi
- 6/10Mitchell Jr High SchoolGrades: 6-8Distance: 2.3 mi
- 3/10Mitchell High SchoolGrades: 9-12Distance: 2.3 mi
Schools provided by the listing agent
- Elementary: Hatfield Elementary School
- Middle: Mitchell Jr High School
- High: Mitchell High School
Source: MIBOR as distributed by MLS GRID. This data may not be complete. We recommend contacting the local school district to confirm school assignments for this home.

Get pre-qualified for a loan
At Zillow Home Loans, we can pre-qualify you in as little as 5 minutes with no impact to your credit score.An equal housing lender. NMLS #10287.
