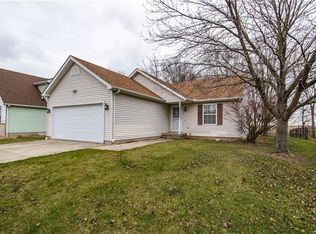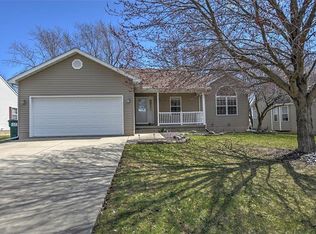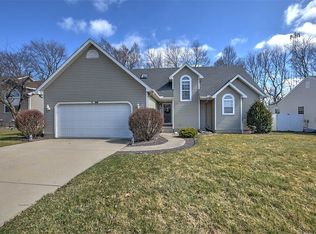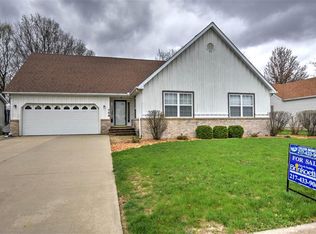Great curb appeal...open front porch, screened back porch. Light kitchen has a great flow to dining room and open to living room. Sun room. not included in total finished SF. Many cabineted oak kitchen with walk in pantry. Main floor laundry. Large master bedroom with walk-in closet. Full basement, with finished full bath. Radon system. Fenced rear yard.Roof,ceiling fans, light fixtures and interior paint, front screen door 2011.Downstairs bath, new sump with with water backup, kitchen counter tops, cabinets and appliances 2012. Regraded yard and fenced back 2013.Rear screen door and deck underpinning 2015.Partially finished basement, replaced furnace and air conditioner 2016. Make offers subject to sellers contract and settlement on home of choice.
This property is off market, which means it's not currently listed for sale or rent on Zillow. This may be different from what's available on other websites or public sources.




