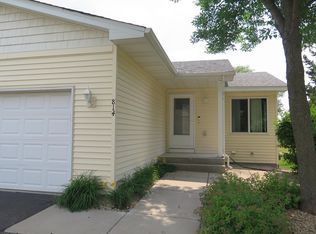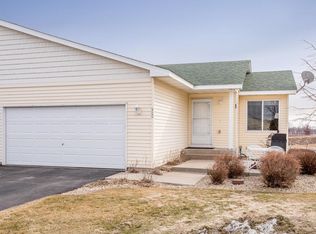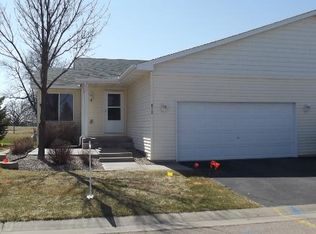Closed
$225,500
816 Ivy Ridge Ln, Buffalo, MN 55313
2beds
1,081sqft
Townhouse Side x Side
Built in 2002
3,049.2 Square Feet Lot
$243,200 Zestimate®
$209/sqft
$1,508 Estimated rent
Home value
$243,200
$231,000 - $255,000
$1,508/mo
Zestimate® history
Loading...
Owner options
Explore your selling options
What's special
Welcome to 816 Ivy Ridge Lane, a charming end unit townhome located in the picturesque town of Buffalo, MN. This lovely property features 2 bedrooms & 1 bathroom, providing comfortable living space for everyone. As you enter, you'll appreciate the open floor plan and abundance of natural light throughout the space. The living room offers a warm and inviting atmosphere, perfect for relaxing or entertaining. The kitchen is well-equipped, with ample counter and cabinet space. Both bedrooms are well-proportioned and offer comfortable living space, while the bathroom is complete with all the necessary amenities. The townhome also boasts an unfinished lower level, providing the option for future growth with a family room and bedroom. Enjoy this end-unit townhome that is low maintenance and perfect for those who prefer to enjoy all the benefits of home ownership without the work. This is a great opportunity for you!
Zillow last checked: 8 hours ago
Listing updated: February 23, 2024 at 10:36pm
Listed by:
Ann M. Breuer 612-685-8811,
Keller Williams Classic Realty,
Scott A. Breuer 612-328-8348
Bought with:
Aubrey Marthaler
Berkshire Hathaway Home Services North Properties
Source: NorthstarMLS as distributed by MLS GRID,MLS#: 6313637
Facts & features
Interior
Bedrooms & bathrooms
- Bedrooms: 2
- Bathrooms: 1
- Full bathrooms: 1
Bedroom 1
- Level: Main
- Area: 168 Square Feet
- Dimensions: 14x12
Bedroom 2
- Level: Main
- Area: 120 Square Feet
- Dimensions: 12x10
Bathroom
- Level: Main
- Area: 45 Square Feet
- Dimensions: 09x05
Dining room
- Level: Main
- Area: 126 Square Feet
- Dimensions: 14x09
Foyer
- Level: Main
- Area: 25 Square Feet
- Dimensions: 05x05
Kitchen
- Level: Main
- Area: 110 Square Feet
- Dimensions: 11x10
Living room
- Level: Main
- Area: 224 Square Feet
- Dimensions: 16x14
Heating
- Forced Air
Cooling
- Central Air
Appliances
- Included: Dishwasher, Dryer, Microwave, Range, Refrigerator, Washer, Water Softener Owned
Features
- Basement: Daylight,Drain Tiled,Full,Sump Pump,Unfinished
- Has fireplace: No
Interior area
- Total structure area: 1,081
- Total interior livable area: 1,081 sqft
- Finished area above ground: 1,081
- Finished area below ground: 0
Property
Parking
- Total spaces: 2
- Parking features: Attached, Asphalt, Garage Door Opener
- Attached garage spaces: 2
- Has uncovered spaces: Yes
- Details: Garage Dimensions (22x22), Garage Door Height (7), Garage Door Width (16)
Accessibility
- Accessibility features: None
Features
- Levels: One
- Stories: 1
- Patio & porch: Patio
- Pool features: None
Lot
- Size: 3,049 sqft
- Dimensions: 45 x 63
Details
- Foundation area: 1081
- Parcel number: 103192001280
- Zoning description: Residential-Single Family
Construction
Type & style
- Home type: Townhouse
- Property subtype: Townhouse Side x Side
- Attached to another structure: Yes
Materials
- Metal Siding, Vinyl Siding, Block
- Roof: Age 8 Years or Less,Asphalt,Pitched
Condition
- Age of Property: 22
- New construction: No
- Year built: 2002
Utilities & green energy
- Electric: Circuit Breakers
- Gas: Natural Gas
- Sewer: City Sewer/Connected
- Water: City Water/Connected
Community & neighborhood
Location
- Region: Buffalo
- Subdivision: Bison Meadows 2nd Add
HOA & financial
HOA
- Has HOA: Yes
- HOA fee: $228 monthly
- Services included: Hazard Insurance, Lawn Care, Maintenance Grounds, Professional Mgmt, Snow Removal
- Association name: Compass Management
- Association phone: 612-888-4702
Other
Other facts
- Road surface type: Paved
Price history
| Date | Event | Price |
|---|---|---|
| 2/23/2023 | Sold | $225,500+0.2%$209/sqft |
Source: | ||
| 2/3/2023 | Pending sale | $225,000$208/sqft |
Source: | ||
| 1/19/2023 | Listed for sale | $225,000+150%$208/sqft |
Source: | ||
| 1/26/2012 | Sold | $90,000-40%$83/sqft |
Source: | ||
| 8/26/2004 | Sold | $149,900$139/sqft |
Source: Public Record | ||
Public tax history
| Year | Property taxes | Tax assessment |
|---|---|---|
| 2025 | $2,738 +14.2% | $229,700 +7.2% |
| 2024 | $2,398 -3.9% | $214,300 +0.4% |
| 2023 | $2,496 +2.5% | $213,500 +3.4% |
Find assessor info on the county website
Neighborhood: 55313
Nearby schools
GreatSchools rating
- 4/10Tatanka Elementary SchoolGrades: K-5Distance: 0.3 mi
- 7/10Buffalo Community Middle SchoolGrades: 6-8Distance: 0.8 mi
- 8/10Buffalo Senior High SchoolGrades: 9-12Distance: 1.5 mi
Get a cash offer in 3 minutes
Find out how much your home could sell for in as little as 3 minutes with a no-obligation cash offer.
Estimated market value
$243,200
Get a cash offer in 3 minutes
Find out how much your home could sell for in as little as 3 minutes with a no-obligation cash offer.
Estimated market value
$243,200


