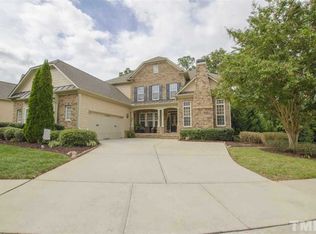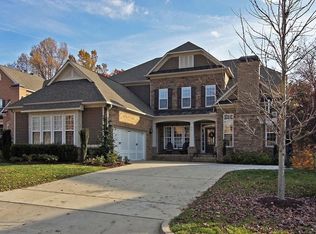Stunning 6BR/6FBA Executive home in highly desirable Highland Oaks has it all! Basement home in cul-de-sac, backs to woods. 1st floor BR w/FBath. 2-story FR w/FP. Fresh Paint 1st 2 Floors. Prof landscaped yard with lighting & sprinkler system. Daylight basement w/ Lg Rec room,Theater Room, 6thBR/Full Bath, Wet Bar, Mini Fridge, Ex. room, Fireplace & Cond. Storage. Awesome neighborhood with Comm pool, Club H. Playground, Outdoor FP. Wlk to Bond Park.
This property is off market, which means it's not currently listed for sale or rent on Zillow. This may be different from what's available on other websites or public sources.

