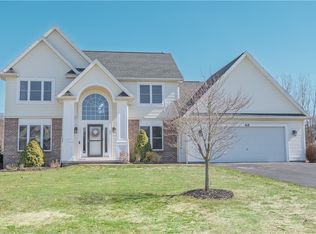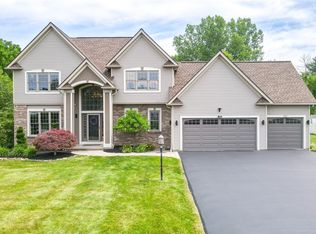Beautiful Webster home on a lovely neighborhood street! Immaculately kept home is beautiful inside and out! Walk in through the 2 story foyer. Large and spacious open layout on the first floor, including a formal dining room (used as an office) and a large eat-in kitchen that opens up in to the 2 story great room and gas fireplace. Equipped with a 1st floor master suite and 1st floor laundry. Take a walk upstairs to an open loft (can be built out for an extra bedroom or used as an office/work area), two good-sized bedrooms and another full bath. You can also enjoy the nice weather out on the back patio! All mechanicals have been serviced regularly. Call for more details!
This property is off market, which means it's not currently listed for sale or rent on Zillow. This may be different from what's available on other websites or public sources.

