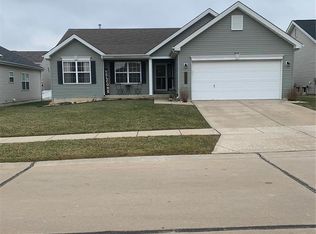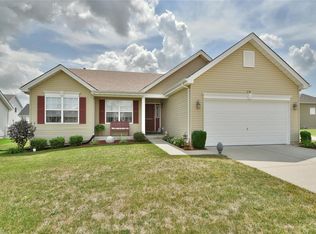Closed
Listing Provided by:
Jeffrey Murphy 636-887-5455,
Living The Dream Inc.
Bought with: Coldwell Banker Realty - Gundaker
Price Unknown
816 Harding St, Saint Peters, MO 63376
3beds
3,104sqft
Single Family Residence
Built in 2009
6,534 Square Feet Lot
$379,300 Zestimate®
$--/sqft
$2,506 Estimated rent
Home value
$379,300
$353,000 - $406,000
$2,506/mo
Zestimate® history
Loading...
Owner options
Explore your selling options
What's special
Charming 3-Bedroom Home in Bellameade – Fort Zumwalt School District
Welcome to this beautifully maintained brick-front, vinyl-sided home in the highly sought-after Bellameade neighborhood of St. Peters! This 3-bedroom, 2-bath home has been freshly painted and features updates perfect for its next owner.
Step inside to find a spacious great room with a cozy fireplace, ideal for relaxing or entertaining. The eat-in kitchen offers plenty of space for family meals, while the fenced-in backyard is perfect for pets or outdoor gatherings.
Located in the Fort Zumwalt School District, this home provides excellent schools, a welcoming community, and convenient access to shopping, dining, and major highways.
Don’t miss out on this move-in-ready gem! Schedule your showing today!
still waiting on the covenants / restrictions of the subdivision
Zillow last checked: 8 hours ago
Listing updated: April 29, 2025 at 09:54am
Listing Provided by:
Jeffrey Murphy 636-887-5455,
Living The Dream Inc.
Bought with:
Chad J Matlick, 1999073074
Coldwell Banker Realty - Gundaker
Source: MARIS,MLS#: 25014640 Originating MLS: St. Louis Association of REALTORS
Originating MLS: St. Louis Association of REALTORS
Facts & features
Interior
Bedrooms & bathrooms
- Bedrooms: 3
- Bathrooms: 2
- Full bathrooms: 2
- Main level bathrooms: 2
- Main level bedrooms: 3
Primary bedroom
- Features: Floor Covering: Carpeting, Wall Covering: Some
- Level: Main
- Area: 208
- Dimensions: 16x13
Bedroom
- Features: Floor Covering: Carpeting, Wall Covering: Some
- Level: Main
- Area: 120
- Dimensions: 12x10
Bedroom
- Features: Floor Covering: Carpeting, Wall Covering: Some
- Level: Main
- Area: 120
- Dimensions: 12x10
Primary bathroom
- Features: Floor Covering: Vinyl, Wall Covering: Some
- Level: Main
- Area: 96
- Dimensions: 12x8
Breakfast room
- Features: Floor Covering: Vinyl, Wall Covering: Some
- Level: Main
- Area: 290
- Dimensions: 29x10
Family room
- Features: Floor Covering: Carpeting, Wall Covering: Some
- Level: Main
- Area: 280
- Dimensions: 20x14
Heating
- Forced Air, Electric
Cooling
- Central Air, Electric
Appliances
- Included: Electric Water Heater, Gas Water Heater
Features
- Basement: Sump Pump,Unfinished
- Number of fireplaces: 1
- Fireplace features: Family Room
Interior area
- Total structure area: 3,104
- Total interior livable area: 3,104 sqft
- Finished area above ground: 1,571
- Finished area below ground: 1,533
Property
Parking
- Total spaces: 2
- Parking features: Attached, Garage
- Attached garage spaces: 2
Features
- Levels: One
Lot
- Size: 6,534 sqft
Details
- Parcel number: 20063A49900044C.0000000
- Special conditions: Standard
Construction
Type & style
- Home type: SingleFamily
- Architectural style: Traditional,Ranch
- Property subtype: Single Family Residence
Materials
- Stone Veneer, Brick Veneer, Vinyl Siding
Condition
- Year built: 2009
Utilities & green energy
- Sewer: Public Sewer
- Water: Public
- Utilities for property: Natural Gas Available
Community & neighborhood
Location
- Region: Saint Peters
- Subdivision: Bellemeade #1
HOA & financial
HOA
- HOA fee: $350 annually
Other
Other facts
- Listing terms: Cash,Conventional,FHA,VA Loan
- Ownership: Private
- Road surface type: Concrete
Price history
| Date | Event | Price |
|---|---|---|
| 4/17/2025 | Sold | -- |
Source: | ||
| 3/25/2025 | Pending sale | $359,900$116/sqft |
Source: | ||
| 3/21/2025 | Listed for sale | $359,900+84.7%$116/sqft |
Source: | ||
| 5/10/2013 | Sold | -- |
Source: | ||
| 3/19/2013 | Listed for sale | $194,900$63/sqft |
Source: Prudential Select Properties #13014158 Report a problem | ||
Public tax history
| Year | Property taxes | Tax assessment |
|---|---|---|
| 2025 | -- | $63,942 +9.1% |
| 2024 | $4,177 +0.1% | $58,635 |
| 2023 | $4,174 +11.4% | $58,635 +19% |
Find assessor info on the county website
Neighborhood: 63376
Nearby schools
GreatSchools rating
- 4/10Lewis & Clark Elementary SchoolGrades: 3-5Distance: 0.6 mi
- 9/10Dr. Bernard J. Dubray Middle SchoolGrades: 6-8Distance: 0.2 mi
- 8/10Ft. Zumwalt East High SchoolGrades: 9-12Distance: 1.8 mi
Schools provided by the listing agent
- Elementary: St. Peters Elem.
- Middle: Dubray Middle
- High: Ft. Zumwalt East High
Source: MARIS. This data may not be complete. We recommend contacting the local school district to confirm school assignments for this home.
Get a cash offer in 3 minutes
Find out how much your home could sell for in as little as 3 minutes with a no-obligation cash offer.
Estimated market value$379,300
Get a cash offer in 3 minutes
Find out how much your home could sell for in as little as 3 minutes with a no-obligation cash offer.
Estimated market value
$379,300

