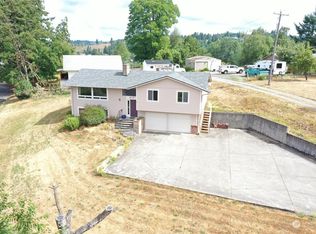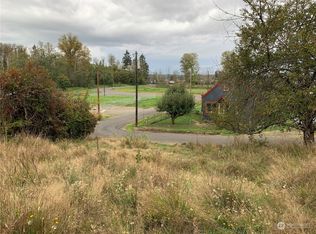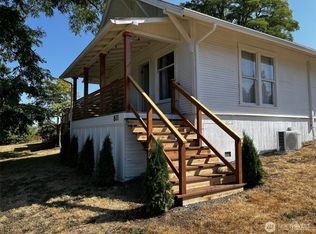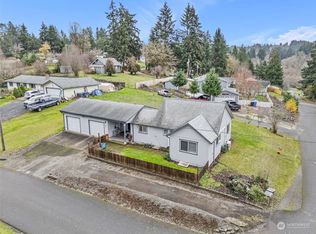Sold
Listed by:
Wendy Palmer,
Windermere R.E. Mill Creek,
Joe Kim,
Windermere R.E. Mill Creek
Bought with: Better Properties N. Proctor
$267,000
816 Ham Hill Road, Centralia, WA 98531
3beds
1,512sqft
Manufactured On Land
Built in 1986
0.47 Acres Lot
$275,600 Zestimate®
$177/sqft
$1,866 Estimated rent
Home value
$275,600
$237,000 - $322,000
$1,866/mo
Zestimate® history
Loading...
Owner options
Explore your selling options
What's special
Good bones this home just needs some TLC and a little vision, reflected in the price. Spacious home with living room and bonus room/family room off secondary bedrooms. Primary bedroom with en suite. Estate sale. Occupant is working to remove debris and garbage. Great location, possible value in the existing trees/lumber. Friendly community for owner occupied, easy fix and flip opportunity ARV $350,000+
Zillow last checked: 8 hours ago
Listing updated: November 30, 2024 at 04:02am
Listed by:
Wendy Palmer,
Windermere R.E. Mill Creek,
Joe Kim,
Windermere R.E. Mill Creek
Bought with:
Kimo Kaheiki-Combs, 23029049
Better Properties N. Proctor
Anne W. Curry, 71249
Better Properties N. Proctor
Source: NWMLS,MLS#: 2279745
Facts & features
Interior
Bedrooms & bathrooms
- Bedrooms: 3
- Bathrooms: 2
- Full bathrooms: 2
- Main level bathrooms: 2
- Main level bedrooms: 3
Primary bedroom
- Level: Main
Bedroom
- Level: Main
Bedroom
- Level: Main
Bathroom full
- Level: Main
Bathroom full
- Level: Main
Dining room
- Level: Main
Other
- Level: Main
Kitchen without eating space
- Level: Main
Living room
- Level: Main
Heating
- Forced Air
Cooling
- Has cooling: Yes
Appliances
- Included: Dishwasher(s), Dryer(s), Refrigerator(s), Stove(s)/Range(s), Washer(s), Water Heater: electric, Water Heater Location: laundry/utility
Features
- Bath Off Primary, Ceiling Fan(s), Dining Room
- Flooring: Laminate, Carpet
- Windows: Skylight(s)
- Basement: None
- Has fireplace: No
Interior area
- Total structure area: 1,512
- Total interior livable area: 1,512 sqft
Property
Parking
- Total spaces: 1
- Parking features: Detached Garage
- Garage spaces: 1
Features
- Levels: One
- Stories: 1
- Patio & porch: Bath Off Primary, Ceiling Fan(s), Dining Room, Jetted Tub, Laminate, Skylight(s), Vaulted Ceiling(s), Walk-In Closet(s), Wall to Wall Carpet, Water Heater
- Spa features: Bath
- Has view: Yes
- View description: Territorial
Lot
- Size: 0.47 Acres
- Features: Paved, Deck, Outbuildings
- Topography: Partial Slope,Sloped
- Residential vegetation: Brush, Fruit Trees, Wooded
Details
- Parcel number: 002840002000
- Special conditions: Standard
Construction
Type & style
- Home type: MobileManufactured
- Property subtype: Manufactured On Land
Materials
- Wood Products
- Foundation: Block
- Roof: Composition
Condition
- Fixer
- Year built: 1986
- Major remodel year: 1986
Details
- Builder model: 2756FHB03
Utilities & green energy
- Sewer: Septic Tank
- Water: Public
Community & neighborhood
Location
- Region: Centralia
- Subdivision: Centralia
Other
Other facts
- Body type: Double Wide
- Listing terms: Cash Out,Conventional,FHA,Rehab Loan,See Remarks,State Bond,VA Loan
- Cumulative days on market: 200 days
Price history
| Date | Event | Price |
|---|---|---|
| 10/30/2024 | Sold | $267,000+2.5%$177/sqft |
Source: | ||
| 9/25/2024 | Pending sale | $260,500$172/sqft |
Source: | ||
| 9/12/2024 | Listed for sale | $260,500$172/sqft |
Source: | ||
| 9/1/2024 | Pending sale | $260,500$172/sqft |
Source: | ||
| 8/21/2024 | Listed for sale | $260,500+227.7%$172/sqft |
Source: | ||
Public tax history
| Year | Property taxes | Tax assessment |
|---|---|---|
| 2024 | $2,614 +29.4% | $289,200 -6.3% |
| 2023 | $2,020 +44.5% | $308,800 +118.1% |
| 2021 | $1,398 +26.2% | $141,600 +13.2% |
Find assessor info on the county website
Neighborhood: 98531
Nearby schools
GreatSchools rating
- 6/10Washington Elementary SchoolGrades: K-6Distance: 1.3 mi
- 4/10Centralia Middle SchoolGrades: 7-8Distance: 1.9 mi
- 5/10Centralia High SchoolGrades: 9-12Distance: 2.7 mi



