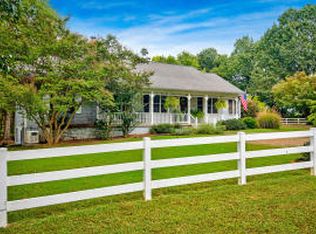Convenient privacy! This remarkable home with an open floor plan, vaulted ceilings, hardwood and tile flooring has so much to offer! Invite the whole family and cook for them over the semi-commercial stove, while the company hangs out around the fireplace, on the patio, on the covered porch, and the screened in breezeway! Serve fresh produce grown in your own greenhouse with automatic ventilation. This home offers ample storage, a workshop area/barn, two care garage, extra carport, HUGE maser walk in closet, 17K automatic whole house generator, and much more. All of this tucked away privately on 30 beautiful acres on pavement just minutes from Harrison.
This property is off market, which means it's not currently listed for sale or rent on Zillow. This may be different from what's available on other websites or public sources.
