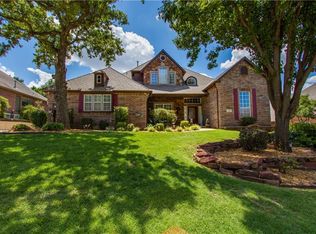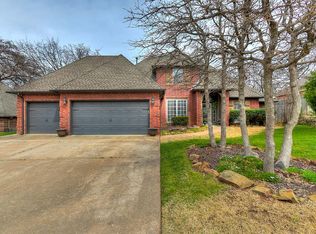Wonderful floor plan with large rooms and high ceilings thru-out! Swing in 3 Car Garage with 12 person Storm Shelter. Split plan has 2 Beds on each side and 3 Full Baths. True Study includes Bookshelves and Wood Floor. The Island Kitchen has a Pantry, Breakfast Bar, Double Ovens, Microwave, and large Dinette area with built-in china hutches. The Family Room has a Fireplace and Bookshelves. The Master Bed is huge with a Sitting Area, 2 Walk-in Closets, Whirlpool Tub and Tile Shower. Other extras include: Pella Windows, Fenced Yard, Lawn Sprinklers, and Covered Patio.
This property is off market, which means it's not currently listed for sale or rent on Zillow. This may be different from what's available on other websites or public sources.

