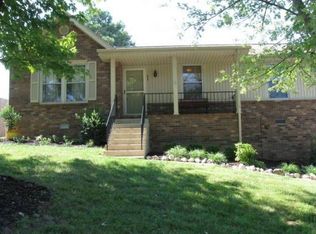Closed
$359,900
816 Fitzpatrick Rd, Nashville, TN 37214
3beds
1,215sqft
Single Family Residence, Residential
Built in 1984
0.28 Acres Lot
$-- Zestimate®
$296/sqft
$2,149 Estimated rent
Home value
Not available
Estimated sales range
Not available
$2,149/mo
Zestimate® history
Loading...
Owner options
Explore your selling options
What's special
Move in Ready with upgrades galore! Very stylish and super cute Donelson Home. 3 bed, 2 ba. Lovely Landscaping. Updated kitchen and baths with Granite and Tile. Quality Stainless Steel appliances to remain. Beautiful 5 inch hardwoods throughout. Large separate laundry room with tons of cabinets and storage. Extra Large Concrete Drive, Amazing fully fenced back yard complete with 10x16 storage building on permanent foundation with electric. Both an adorable screened porch and open deck, perfect for coffee on autumn mornings. Newer HVAC and Roof in great condition. Clean as a pin totally encapsulated stand-up crawl area. Incredible Value! You will regret if you do not act quick! Available to view on 09/05/25.
Zillow last checked: 8 hours ago
Listing updated: October 30, 2025 at 04:03pm
Listing Provided by:
Charles D. Simms 615-429-8440,
Benchmark Realty, LLC,
Maggie Edwards 615-830-8341,
Benchmark Realty, LLC
Bought with:
Wendy Eakes, 259000
George Thomas Realty
Source: RealTracs MLS as distributed by MLS GRID,MLS#: 2989046
Facts & features
Interior
Bedrooms & bathrooms
- Bedrooms: 3
- Bathrooms: 2
- Full bathrooms: 2
- Main level bedrooms: 3
Heating
- Central, Electric
Cooling
- Electric
Appliances
- Included: Electric Oven, Electric Range, Dishwasher, Ice Maker, Refrigerator, Stainless Steel Appliance(s)
- Laundry: Electric Dryer Hookup, Washer Hookup
Features
- Ceiling Fan(s), Walk-In Closet(s)
- Flooring: Wood, Tile
- Basement: Other
- Number of fireplaces: 1
- Fireplace features: Living Room
Interior area
- Total structure area: 1,215
- Total interior livable area: 1,215 sqft
- Finished area above ground: 1,215
Property
Parking
- Total spaces: 3
- Parking features: Driveway
- Uncovered spaces: 3
Features
- Levels: One
- Stories: 1
- Patio & porch: Deck, Porch, Screened
- Fencing: Back Yard
Lot
- Size: 0.28 Acres
- Dimensions: 70 x 179
- Features: Rolling Slope
- Topography: Rolling Slope
Details
- Additional structures: Storage
- Parcel number: 10804008200
- Special conditions: Standard
Construction
Type & style
- Home type: SingleFamily
- Property subtype: Single Family Residence, Residential
Materials
- Brick
- Roof: Shingle
Condition
- New construction: No
- Year built: 1984
Utilities & green energy
- Sewer: Public Sewer
- Water: Public
- Utilities for property: Electricity Available, Water Available
Community & neighborhood
Security
- Security features: Smoke Detector(s)
Location
- Region: Nashville
- Subdivision: Larchwood
Price history
| Date | Event | Price |
|---|---|---|
| 10/30/2025 | Sold | $359,900$296/sqft |
Source: | ||
| 10/3/2025 | Contingent | $359,900$296/sqft |
Source: | ||
| 9/17/2025 | Price change | $359,900-4%$296/sqft |
Source: | ||
| 9/4/2025 | Listed for sale | $375,000$309/sqft |
Source: | ||
Public tax history
| Year | Property taxes | Tax assessment |
|---|---|---|
| 2025 | -- | $82,275 +45.2% |
| 2024 | $1,655 | $56,650 |
| 2023 | $1,655 | $56,650 |
Find assessor info on the county website
Neighborhood: Villages of Larchwood
Nearby schools
GreatSchools rating
- 6/10Ruby Major Elementary SchoolGrades: PK-5Distance: 3.1 mi
- 3/10Donelson Middle SchoolGrades: 6-8Distance: 1.9 mi
- 3/10McGavock High SchoolGrades: 9-12Distance: 3.6 mi
Schools provided by the listing agent
- Elementary: Ruby Major Elementary
- Middle: Donelson Middle
- High: McGavock Comp High School
Source: RealTracs MLS as distributed by MLS GRID. This data may not be complete. We recommend contacting the local school district to confirm school assignments for this home.
Get pre-qualified for a loan
At Zillow Home Loans, we can pre-qualify you in as little as 5 minutes with no impact to your credit score.An equal housing lender. NMLS #10287.
