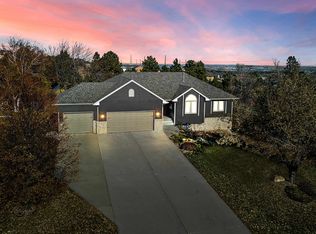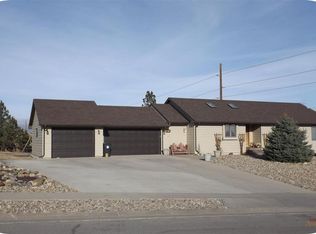Sold for $830,000 on 03/14/24
$830,000
816 Enchantment Rd, Rapid City, SD 57701
6beds
4,000sqft
Site Built
Built in 1997
0.95 Acres Lot
$862,900 Zestimate®
$208/sqft
$4,183 Estimated rent
Home value
$862,900
$820,000 - $915,000
$4,183/mo
Zestimate® history
Loading...
Owner options
Explore your selling options
What's special
Located in Enchanted Hills Subdivision this home is situated on nearly 1 acre with beautiful landscaping and a flat usable fenced back yard with no neighbors behind. Great curb appeal welcomes you to a charming covered front porch and into Large foyer. The 4000sq ft with 6 bedrooms and 4 bathrooms offers everything you need on main level with lots of extra space for family. Spacious Living Room with vaulted ceiling and walk out to back deck offers an abundance of Natural Light. Good sized Chef's Kitchen features Granite countertops, Center Island with Breakfast bar seating, Stainless Steel appliance suite including gas stove with double ovens, Pantry and Built in Desk and storage area. You will love the Formal dining room with Plenty of space for all your family gatherings. Primary Suite with door to back deck and Hot Tub also has Bathroom Suite with double sinks, jetted tub, Dual Head Shower and walk in closet. Laundry room with sink, cabinets and access to backyard and Garage. There is also an 11x15 office that could be legal bedroom and Bathroom on main floor. Upstairs you will find 3 good sized Bedrooms, Full bathroom with two sinks and small seating/play area at top of stairs. Basement includes massive Family Room offering plenty of space with TV area (INCLUDES Sound Pro theater system with TV, speakers, receiver & sub woofer) and game room.
Zillow last checked: 8 hours ago
Listing updated: March 14, 2024 at 11:35am
Listed by:
Lisa Dorsey,
RE/MAX Results
Bought with:
Shauna Sheets
Keller Williams Realty Black Hills SP
Source: Mount Rushmore Area AOR,MLS#: 78241
Facts & features
Interior
Bedrooms & bathrooms
- Bedrooms: 6
- Bathrooms: 4
- Full bathrooms: 4
Primary bedroom
- Description: door to deck/hot tub
- Level: Main
- Area: 221
- Dimensions: 13 x 17
Bedroom 2
- Level: Upper
- Area: 168
- Dimensions: 12 x 14
Bedroom 3
- Level: Upper
- Area: 156
- Dimensions: 12 x 13
Bedroom 4
- Level: Upper
- Area: 144
- Dimensions: 12 x 12
Dining room
- Description: Formal
- Level: Main
- Area: 180
- Dimensions: 12 x 15
Family room
- Description: Theater system, Wet Bar
Kitchen
- Description: Granite, island, Pantry,
- Level: Main
- Dimensions: 12 x 21
Living room
- Description: Vaulted Ceilings
- Level: Main
- Area: 420
- Dimensions: 20 x 21
Heating
- Natural Gas, Forced Air
Cooling
- Refrig. C/Air
Appliances
- Included: Refrigerator, Gas Range Oven, Washer, Dryer, Water Softener Owned
- Laundry: Main Level
Features
- Vaulted Ceiling(s), Walk-In Closet(s), Granite Counters, Office
- Flooring: Carpet, Wood, Tile, Vinyl
- Windows: Window Coverings(Some)
- Basement: Walk-Out Access,Sump Pump
- Has fireplace: No
Interior area
- Total structure area: 4,000
- Total interior livable area: 4,000 sqft
Property
Parking
- Total spaces: 4
- Parking features: Four or More Car, Attached
- Attached garage spaces: 4
Features
- Levels: Two Story
- Stories: 2
- Patio & porch: Porch Covered, Open Patio, Open Deck
- Exterior features: Sprinkler System
- Has spa: Yes
- Spa features: Private
- Fencing: Garden Area
Lot
- Size: 0.95 Acres
- Features: Lawn
Details
- Additional structures: Shed(s)
- Parcel number: 3723277008
Construction
Type & style
- Home type: SingleFamily
- Property subtype: Site Built
Materials
- Roof: Composition
Condition
- Year built: 1997
Community & neighborhood
Security
- Security features: Smoke Detector(s), Fire Sprinkler System
Location
- Region: Rapid City
- Subdivision: Enchanted Hills 4
Price history
| Date | Event | Price |
|---|---|---|
| 3/14/2024 | Sold | $830,000-5.6%$208/sqft |
Source: | ||
| 12/29/2023 | Contingent | $879,000$220/sqft |
Source: | ||
| 11/20/2023 | Price change | $879,000-2.2%$220/sqft |
Source: | ||
| 11/7/2023 | Listed for sale | $899,000$225/sqft |
Source: | ||
Public tax history
| Year | Property taxes | Tax assessment |
|---|---|---|
| 2025 | $9,028 +2.6% | $822,600 +1% |
| 2024 | $8,798 +19.9% | $814,500 +5% |
| 2023 | $7,336 +5.6% | $775,900 +29.8% |
Find assessor info on the county website
Neighborhood: 57701
Nearby schools
GreatSchools rating
- 5/10Woodrow Wilson Elementary - 17Grades: K-5Distance: 2.5 mi
- 3/10South Middle School - 36Grades: 6-8Distance: 2.2 mi
- 2/10Central High School - 41Grades: 9-12Distance: 3.8 mi
Schools provided by the listing agent
- District: Rapid City
Source: Mount Rushmore Area AOR. This data may not be complete. We recommend contacting the local school district to confirm school assignments for this home.

Get pre-qualified for a loan
At Zillow Home Loans, we can pre-qualify you in as little as 5 minutes with no impact to your credit score.An equal housing lender. NMLS #10287.

