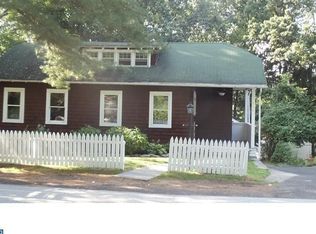Sold for $375,000
$375,000
816 Edge Hill Rd, Glenside, PA 19038
3beds
1,433sqft
Single Family Residence
Built in 1928
7,660 Square Feet Lot
$426,900 Zestimate®
$262/sqft
$2,600 Estimated rent
Home value
$426,900
$406,000 - $448,000
$2,600/mo
Zestimate® history
Loading...
Owner options
Explore your selling options
What's special
This charming, circa 1928 Colonial with front porch swing and newer rear deck offers the convenient location and setting that you will enjoy for years to come. As you walk in, you will find hardwood oak flooring in both the living and dining room, lovely accented picture window in the dining room, gas cooking, granite top, new microwave in the kitchen with exit door to side porch. The first floor primary bedroom with ensuite bath is very large with plenty of sunlight through the picture window overlooking the fenced rear yard, ideal for those looking for one level living! Upstairs are two more ample-sized bedrooms with hall bath. The bonus features include newly painted interior (including basement), lighted ceiling fans, recessed lighting and best of all, newer mechanical systems: heater, central air, new hot water heater, and upgraded electrical. All you have to do is add your own decorator touches! Attached garage area has been converted into a unfinished room, ready for your finishes. Use it for extra storage, as a living space or a 4th bedroom with newer slider door to the rear deck. This additional space could be utilized as a family room for entertaining guests or extra living space for extended family. The township has made this roadway one-way adding a sidewalk and off-street parking. This vintage home is priced affordably to offer tremendous value. Don't delay, make your appointment today!
Zillow last checked: 8 hours ago
Listing updated: February 15, 2023 at 04:02pm
Listed by:
Carol Madden-Shugars 215-327-0137,
BHHS Fox & Roach-Doylestown
Bought with:
Tracey Frederick, RS357718
BHHS Fox & Roach-Rosemont
Source: Bright MLS,MLS#: PAMC2060016
Facts & features
Interior
Bedrooms & bathrooms
- Bedrooms: 3
- Bathrooms: 2
- Full bathrooms: 2
- Main level bathrooms: 1
- Main level bedrooms: 1
Basement
- Area: 0
Heating
- Forced Air, Natural Gas
Cooling
- Ceiling Fan(s), Central Air, Electric
Appliances
- Included: Gas Water Heater
Features
- Attic, Ceiling Fan(s), Kitchen - Galley, Recessed Lighting, Bathroom - Tub Shower
- Flooring: Carpet, Hardwood, Vinyl, Wood
- Basement: Full,Exterior Entry,Unfinished,Walk-Out Access
- Has fireplace: No
Interior area
- Total structure area: 1,433
- Total interior livable area: 1,433 sqft
- Finished area above ground: 1,433
- Finished area below ground: 0
Property
Parking
- Total spaces: 3
- Parking features: Driveway, Off Street, On Street
- Uncovered spaces: 3
Accessibility
- Accessibility features: None
Features
- Levels: Two
- Stories: 2
- Patio & porch: Deck, Porch
- Pool features: None
- Fencing: Chain Link,Back Yard
- Has view: Yes
- View description: Garden
Lot
- Size: 7,660 sqft
- Dimensions: 52 x 150
- Features: Backs to Trees, Front Yard, Rear Yard, SideYard(s), Sloped
Details
- Additional structures: Above Grade, Below Grade
- Parcel number: 300015412002
- Zoning: 1101 RES
- Special conditions: Standard
Construction
Type & style
- Home type: SingleFamily
- Architectural style: Colonial,Traditional
- Property subtype: Single Family Residence
Materials
- Frame, Vinyl Siding, Wood Siding
- Foundation: Stone, Concrete Perimeter
- Roof: Shingle
Condition
- Good
- New construction: No
- Year built: 1928
Utilities & green energy
- Sewer: Public Sewer
- Water: Public
Community & neighborhood
Location
- Region: Glenside
- Subdivision: Glenside
- Municipality: ABINGTON TWP
Other
Other facts
- Listing agreement: Exclusive Right To Sell
- Listing terms: Conventional
- Ownership: Fee Simple
Price history
| Date | Event | Price |
|---|---|---|
| 2/15/2023 | Sold | $375,000$262/sqft |
Source: | ||
| 1/11/2023 | Pending sale | $375,000$262/sqft |
Source: Berkshire Hathaway HomeServices Fox & Roach, REALTORS #PAMC2060016 Report a problem | ||
| 1/11/2023 | Contingent | $375,000$262/sqft |
Source: | ||
| 1/5/2023 | Listed for sale | $375,000+200%$262/sqft |
Source: | ||
| 10/30/2011 | Listing removed | $1,500$1/sqft |
Source: RE/MAX KEYSTONE #5961486 Report a problem | ||
Public tax history
| Year | Property taxes | Tax assessment |
|---|---|---|
| 2024 | $5,339 | $116,680 |
| 2023 | $5,339 +6.5% | $116,680 |
| 2022 | $5,012 +5.7% | $116,680 |
Find assessor info on the county website
Neighborhood: 19038
Nearby schools
GreatSchools rating
- 6/10Roslyn SchoolGrades: K-5Distance: 0.6 mi
- 6/10Abington Junior High SchoolGrades: 6-8Distance: 0.7 mi
- 8/10Abington Senior High SchoolGrades: 9-12Distance: 0.6 mi
Schools provided by the listing agent
- District: Abington
Source: Bright MLS. This data may not be complete. We recommend contacting the local school district to confirm school assignments for this home.

Get pre-qualified for a loan
At Zillow Home Loans, we can pre-qualify you in as little as 5 minutes with no impact to your credit score.An equal housing lender. NMLS #10287.
