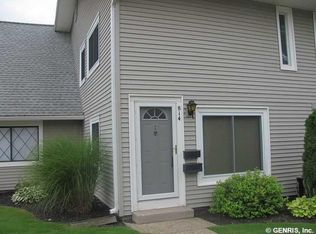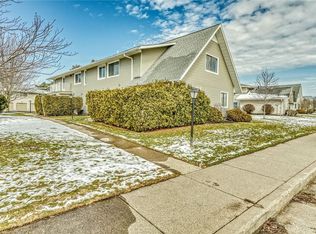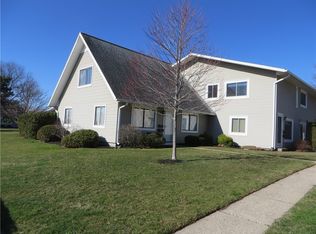Bright and open town home conveniently located just minutes from I-490/I-590 in Brighton! This home features an open living/dining area with galley-style kitchen. A large master bedroom features walk-in closet & private access to the shared bathroom that showcases his & her sinks! A 2nd floor deck is the perfect place to relax and soak up some sun! Easy living includes an HOA that provides water, mowing, landscaping, snow removal, tennis court, pool & clubhouse! Price is reflective of the opportunity for the next homeowner to express their creativity in interior paint colors, bathroom upgrades & kitchen appliances! Call today to schedule your private showing!
This property is off market, which means it's not currently listed for sale or rent on Zillow. This may be different from what's available on other websites or public sources.


