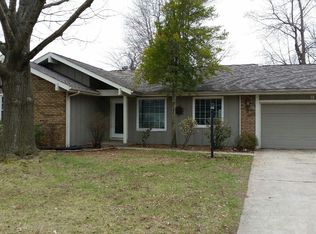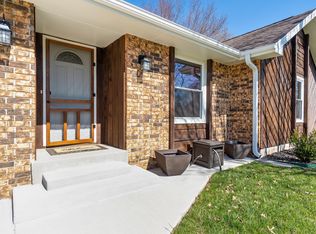Don't miss out on this immaculately maintained spacious home with a finished basement in a quiet, south side neighborhood. This has been a loved family home for over 30 years. Features 3 bedroom (two master suites) & 2 full baths with a great open basement area perfect for entertaining, or could add additional bedrooms. Large laundry room, formal dining room and eat in kitchen area as well as oversized living room with fireplace. Step out onto a gorgeous deck, perfect for a backyard BBQ overlooking a beautiful back yard & 6 ft. privacy fence. Conveniently located in Cherokee Estates, just off National Ave with easy access to Hwy 60 and 65. 5 minutes from the hospital mile and lots of shopping. Enjoy the community pool and tennis courts. Hard to find this much space for the price!
This property is off market, which means it's not currently listed for sale or rent on Zillow. This may be different from what's available on other websites or public sources.


