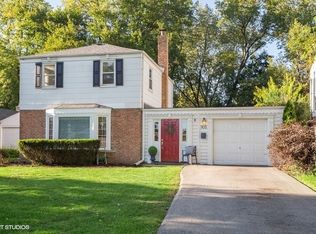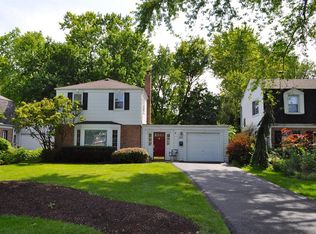Closed
$577,000
816 E Mayfair Rd, Arlington Heights, IL 60005
4beds
2,538sqft
Single Family Residence
Built in 1953
757.94 Square Feet Lot
$577,300 Zestimate®
$227/sqft
$3,497 Estimated rent
Home value
$577,300
$525,000 - $635,000
$3,497/mo
Zestimate® history
Loading...
Owner options
Explore your selling options
What's special
Desired Scarsdale neighborhood**Great schools! This is a great opportunity to get into this desirable neighborhood. This delightful home is filled with character and has seen several thoughtful updates over the years. The updated kitchen, featuring a stunning island with marble countertops, was completed in 2013, offering both beauty and functionality. In 2003, a cozy natural gas fireplace was added to the living room, providing warmth and ambiance. The kitchen and hallway floors were beautifully updated with new tiles in 2011, and in 2000, newer windows were installed in three upstairs bedrooms and the hangout room, ensuring plenty of natural light. The home also boasts several impressive upgrades in recent years. A new shower unit, and tiles were installed in the bathroom on the stairs in 2024, while the 2002 addition brought two spacious bedrooms and a luxurious ensuite. The home's cedar exterior, installed in 2002, comes with a lifetime warranty, offering both durability and style. The front door was moved to the front of the house in 2002, giving the home an updated, welcoming entrance. Additional updates from that year include new closets in the hallway and a wider entrance into the family room, along with a front path leading to the door and around the side of the house. In 2004, an underground sprinkler system was added for convenience, and in 2020, both the powder room and sink were updated. A new laundry room was also created off the family room that same year, offering added functionality. The home was further refreshed in 2013, with new white bedroom doors, fresh carpeting in the bedrooms, and a new coat of paint. More recent updates include a new roof on the garage in 2023. This home offers a perfect blend of classic charm and modern updates, making it a truly inviting place to call home.
Zillow last checked: 8 hours ago
Listing updated: January 01, 2026 at 12:01am
Listing courtesy of:
Jay Reid 847-791-5491,
HomeSmart Connect LLC
Bought with:
David Schwabe
Compass
Faith Gleeson
Compass
Source: MRED as distributed by MLS GRID,MLS#: 12405467
Facts & features
Interior
Bedrooms & bathrooms
- Bedrooms: 4
- Bathrooms: 3
- Full bathrooms: 2
- 1/2 bathrooms: 1
Primary bedroom
- Features: Window Treatments (All), Bathroom (Full)
- Level: Second
- Area: 216 Square Feet
- Dimensions: 18X12
Bedroom 2
- Level: Second
- Area: 144 Square Feet
- Dimensions: 18X8
Bedroom 3
- Features: Window Treatments (All)
- Level: Second
- Area: 108 Square Feet
- Dimensions: 12X9
Bedroom 4
- Features: Window Treatments (All)
- Level: Second
- Area: 120 Square Feet
- Dimensions: 12X10
Dining room
- Features: Flooring (Hardwood), Window Treatments (All)
- Level: Main
- Area: 152 Square Feet
- Dimensions: 19X8
Eating area
- Features: Window Treatments (All)
- Level: Second
- Area: 180 Square Feet
- Dimensions: 18X10
Family room
- Features: Flooring (Ceramic Tile), Window Treatments (All)
- Level: Main
- Area: 180 Square Feet
- Dimensions: 15X12
Kitchen
- Features: Flooring (Ceramic Tile), Window Treatments (All)
- Level: Main
- Area: 180 Square Feet
- Dimensions: 18X10
Laundry
- Features: Flooring (Ceramic Tile)
- Level: Main
- Area: 40 Square Feet
- Dimensions: 8X5
Living room
- Features: Flooring (Hardwood), Window Treatments (All)
- Level: Main
- Area: 216 Square Feet
- Dimensions: 18X12
Sitting room
- Features: Window Treatments (All)
- Level: Second
- Area: 300 Square Feet
- Dimensions: 20X15
Heating
- Natural Gas, Forced Air
Cooling
- Central Air
Appliances
- Laundry: Main Level
Features
- Flooring: Hardwood
- Basement: Cellar,Partial
- Number of fireplaces: 1
- Fireplace features: Gas Log, Family Room
Interior area
- Total structure area: 0
- Total interior livable area: 2,538 sqft
Property
Parking
- Total spaces: 2
- Parking features: Garage Door Opener, Detached, Garage
- Garage spaces: 2
- Has uncovered spaces: Yes
Accessibility
- Accessibility features: No Disability Access
Features
- Stories: 2
Lot
- Size: 757.94 sqft
- Dimensions: 224X158X176X24
- Features: Corner Lot
Details
- Parcel number: 03322120250000
- Special conditions: None
Construction
Type & style
- Home type: SingleFamily
- Architectural style: Colonial
- Property subtype: Single Family Residence
Materials
- Cedar
- Foundation: Concrete Perimeter
- Roof: Asphalt
Condition
- New construction: No
- Year built: 1953
Utilities & green energy
- Electric: Circuit Breakers
- Sewer: Public Sewer
- Water: Lake Michigan
Community & neighborhood
Location
- Region: Arlington Heights
- Subdivision: Scarsdale
Other
Other facts
- Listing terms: Conventional
- Ownership: Fee Simple
Price history
| Date | Event | Price |
|---|---|---|
| 12/29/2025 | Sold | $577,000-0.5%$227/sqft |
Source: | ||
| 7/26/2025 | Contingent | $579,900$228/sqft |
Source: | ||
| 6/27/2025 | Price change | $579,900-3.3%$228/sqft |
Source: | ||
| 5/31/2025 | Price change | $599,900-4%$236/sqft |
Source: | ||
| 4/30/2025 | Price change | $625,000-6%$246/sqft |
Source: | ||
Public tax history
| Year | Property taxes | Tax assessment |
|---|---|---|
| 2023 | $15,614 -3.8% | $64,999 |
| 2022 | $16,236 +15.2% | $64,999 +29.6% |
| 2021 | $14,099 +2.2% | $50,169 |
Find assessor info on the county website
Neighborhood: Scarsdale
Nearby schools
GreatSchools rating
- 8/10Dryden Elementary SchoolGrades: K-5Distance: 0.5 mi
- 8/10South Middle SchoolGrades: 6-8Distance: 0.7 mi
- 10/10Prospect High SchoolGrades: 9-12Distance: 1.1 mi
Schools provided by the listing agent
- Elementary: Dryden Elementary School
- Middle: South Middle School
- High: Prospect High School
- District: 25
Source: MRED as distributed by MLS GRID. This data may not be complete. We recommend contacting the local school district to confirm school assignments for this home.

Get pre-qualified for a loan
At Zillow Home Loans, we can pre-qualify you in as little as 5 minutes with no impact to your credit score.An equal housing lender. NMLS #10287.
Sell for more on Zillow
Get a free Zillow Showcase℠ listing and you could sell for .
$577,300
2% more+ $11,546
With Zillow Showcase(estimated)
$588,846
