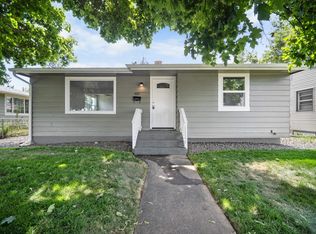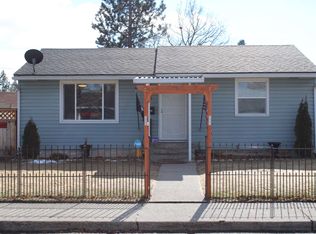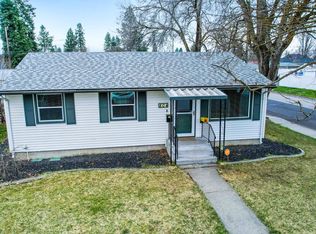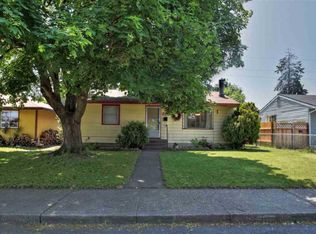Closed
$324,000
816 E Decatur Ave, Spokane, WA 99208
3beds
--baths
1,598sqft
Single Family Residence
Built in 1955
6,098.4 Square Feet Lot
$315,600 Zestimate®
$203/sqft
$1,783 Estimated rent
Home value
$315,600
$290,000 - $341,000
$1,783/mo
Zestimate® history
Loading...
Owner options
Explore your selling options
What's special
Beautifully updated North Spokane rancher with 3 bedrooms, 1 bathroom, and room to grow. The main floor features two bright bedrooms, a fully remodeled kitchen with granite counters, tile backsplash, stainless appliances, and laminate wood floors that flow into the living and dining areas. The spacious lower level offers a third bedroom (non-egress) with walk-in closet, brand new carpet, a large family room, laundry, storage, and space to add a second bath. Recent updates include a gas furnace with central A/C, gas water heater, fresh interior and exterior paint, newer roof, gutters, and insulation. Outside, enjoy a fully fenced yard with patio, raised garden beds, large storage shed, and RV or boat parking via alley access. There's even space to add a garage. Conveniently located near schools, shopping, and amenities, this home is move-in ready with flexible living space inside and out.
Zillow last checked: 8 hours ago
Listing updated: June 03, 2025 at 04:09pm
Listed by:
Jessica Granly Main:(509)879-2425,
John L Scott, Spokane Valley
Source: SMLS,MLS#: 202515273
Facts & features
Interior
Bedrooms & bathrooms
- Bedrooms: 3
Basement
- Level: Basement
First floor
- Level: First
- Area: 806 Square Feet
Heating
- Natural Gas, Forced Air
Cooling
- Central Air
Appliances
- Included: Free-Standing Range, Gas Range, Disposal, Microwave
- Laundry: In Basement
Features
- Hard Surface Counters
- Windows: Windows Vinyl
- Basement: Full,Partially Finished,Rec/Family Area,Workshop
- Has fireplace: No
Interior area
- Total structure area: 1,598
- Total interior livable area: 1,598 sqft
Property
Parking
- Parking features: RV Access/Parking, Alley Access
Features
- Levels: One
- Stories: 1
- Fencing: Fenced,Fenced Yard
- Has view: Yes
- View description: City
Lot
- Size: 6,098 sqft
- Features: Sprinkler - Automatic, Sprinkler - Partial, Level, Near Public Transit, Garden
Details
- Additional structures: Shed(s)
- Parcel number: 36321.0605
Construction
Type & style
- Home type: SingleFamily
- Architectural style: Ranch,Bungalow
- Property subtype: Single Family Residence
Materials
- Wood Siding
- Roof: Composition
Condition
- New construction: No
- Year built: 1955
Community & neighborhood
Location
- Region: Spokane
HOA & financial
HOA
- Has HOA: No
Other
Other facts
- Listing terms: FHA,VA Loan,Conventional,Cash
- Road surface type: Paved
Price history
| Date | Event | Price |
|---|---|---|
| 6/2/2025 | Sold | $324,000+2.9%$203/sqft |
Source: | ||
| 4/28/2025 | Pending sale | $315,000$197/sqft |
Source: | ||
| 4/18/2025 | Listed for sale | $315,000+26%$197/sqft |
Source: | ||
| 1/15/2021 | Sold | $250,000$156/sqft |
Source: | ||
| 12/21/2020 | Pending sale | $250,000+11.2%$156/sqft |
Source: | ||
Public tax history
| Year | Property taxes | Tax assessment |
|---|---|---|
| 2024 | $2,874 -3.5% | $289,300 -5.8% |
| 2023 | $2,978 +4.1% | $307,100 +5.1% |
| 2022 | $2,860 +53.7% | $292,100 +65.7% |
Find assessor info on the county website
Neighborhood: Nevada-Lidgerwood
Nearby schools
GreatSchools rating
- 3/10Lidgerwood Elementary SchoolGrades: PK-5Distance: 0.5 mi
- 4/10Garry Middle SchoolGrades: 6-8Distance: 0.2 mi
- 3/10Rogers High SchoolGrades: 9-12Distance: 1.2 mi
Schools provided by the listing agent
- Elementary: Lidgerwood
- Middle: Garry
- High: Rogers
- District: Spokane Dist 81
Source: SMLS. This data may not be complete. We recommend contacting the local school district to confirm school assignments for this home.
Get pre-qualified for a loan
At Zillow Home Loans, we can pre-qualify you in as little as 5 minutes with no impact to your credit score.An equal housing lender. NMLS #10287.
Sell for more on Zillow
Get a Zillow Showcase℠ listing at no additional cost and you could sell for .
$315,600
2% more+$6,312
With Zillow Showcase(estimated)$321,912



