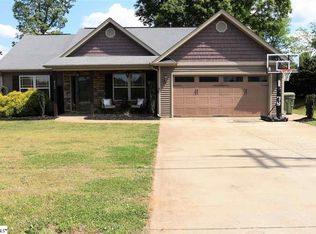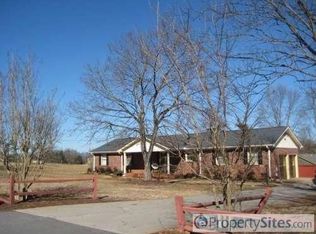Sold for $369,000
$369,000
816 E Darby Rd, Taylors, SC 29687
3beds
1,791sqft
Single Family Residence, Residential
Built in ----
0.68 Acres Lot
$371,000 Zestimate®
$206/sqft
$2,066 Estimated rent
Home value
$371,000
$352,000 - $393,000
$2,066/mo
Zestimate® history
Loading...
Owner options
Explore your selling options
What's special
Welcome home to this inviting 3-bedroom, 2-bath ranch-style home on a quiet street in a beautiful country setting. Offering just under 1,800 square feet of well-designed living space, the split floorplan provides both comfort and privacy for everyday living. Featuring an extra room that could be used as an office or an extra bedroom, although it does not have a window. Set on a generous 0.68-acre lot, the property features a fully fenced backyard with a patio—ideal for outdoor entertaining—and a handy storage shed. A relaxing front porch welcomes you home and provides the perfect spot to enjoy morning coffee or evening sunsets. Across the street, open pasture views add to the tranquil, rural atmosphere. Inside, the kitchen comes complete with all appliances, and the washer and dryer are included—making this home truly move-in ready. An attached 2-car garage offers added convenience and extra storage. With no HOA, you’ll have the freedom to enjoy your property and make it your own.
Zillow last checked: 9 hours ago
Listing updated: July 22, 2025 at 05:55am
Listed by:
Michael Smith 864-626-7296,
Bluefield Realty Group
Bought with:
Christopher Pryor
Servus Realty Group
Source: Greater Greenville AOR,MLS#: 1560044
Facts & features
Interior
Bedrooms & bathrooms
- Bedrooms: 3
- Bathrooms: 2
- Full bathrooms: 2
- Main level bathrooms: 2
- Main level bedrooms: 3
Primary bedroom
- Area: 252
- Dimensions: 18 x 14
Bedroom 2
- Area: 169
- Dimensions: 13 x 13
Bedroom 3
- Area: 156
- Dimensions: 13 x 12
Primary bathroom
- Features: Double Sink, Shower-Separate, Tub-Jetted
- Level: Main
Kitchen
- Area: 156
- Dimensions: 13 x 12
Living room
- Area: 391
- Dimensions: 23 x 17
Heating
- Electric, Forced Air
Cooling
- Central Air, Electric
Appliances
- Included: Dishwasher, Disposal, Dryer, Refrigerator, Washer, Electric Oven, Microwave, Electric Water Heater
- Laundry: 1st Floor, Walk-in, Laundry Room
Features
- Ceiling Fan(s), Vaulted Ceiling(s), Countertops-Other
- Flooring: Carpet, Wood
- Basement: None
- Number of fireplaces: 1
- Fireplace features: Gas Log
Interior area
- Total structure area: 1,791
- Total interior livable area: 1,791 sqft
Property
Parking
- Total spaces: 2
- Parking features: Attached, Paved
- Attached garage spaces: 2
- Has uncovered spaces: Yes
Features
- Levels: One
- Stories: 1
- Patio & porch: Patio, Front Porch
- Has spa: Yes
- Spa features: Bath
Lot
- Size: 0.68 Acres
- Features: Sloped, Few Trees, 1/2 - Acre
- Topography: Level
Details
- Parcel number: 0640.0601001.11
Construction
Type & style
- Home type: SingleFamily
- Architectural style: Ranch
- Property subtype: Single Family Residence, Residential
Materials
- Stone, Vinyl Siding
- Foundation: Slab
- Roof: Architectural
Utilities & green energy
- Sewer: Septic Tank
- Water: Public
Community & neighborhood
Security
- Security features: Smoke Detector(s)
Community
- Community features: None
Location
- Region: Taylors
- Subdivision: None
Price history
| Date | Event | Price |
|---|---|---|
| 7/21/2025 | Sold | $369,000-1.6%$206/sqft |
Source: | ||
| 6/28/2025 | Pending sale | $374,900$209/sqft |
Source: | ||
| 6/11/2025 | Listed for sale | $374,900+179.3%$209/sqft |
Source: | ||
| 6/29/2010 | Sold | $134,250$75/sqft |
Source: Public Record Report a problem | ||
Public tax history
| Year | Property taxes | Tax assessment |
|---|---|---|
| 2024 | $1,174 +2.5% | $176,560 |
| 2023 | $1,145 +4.6% | $176,560 |
| 2022 | $1,095 +1% | $176,560 |
Find assessor info on the county website
Neighborhood: 29687
Nearby schools
GreatSchools rating
- 6/10Mountain View Elementary SchoolGrades: PK-5Distance: 4.4 mi
- 7/10Blue Ridge Middle SchoolGrades: 6-8Distance: 4.6 mi
- 6/10Blue Ridge High SchoolGrades: 9-12Distance: 5.1 mi
Schools provided by the listing agent
- Elementary: Mountain View
- Middle: Blue Ridge
- High: Blue Ridge
Source: Greater Greenville AOR. This data may not be complete. We recommend contacting the local school district to confirm school assignments for this home.
Get a cash offer in 3 minutes
Find out how much your home could sell for in as little as 3 minutes with a no-obligation cash offer.
Estimated market value
$371,000

