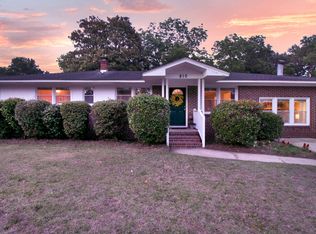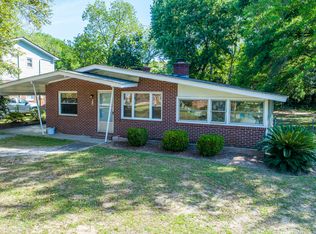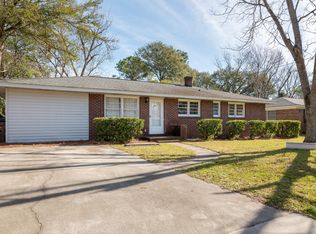Wonderfully, Spacious 3 OR 4 BR Home! Drive into the Circular Driveway and you'll see the Generously sized Front Porch with Plenty of Seating Area and room for a Porch Swing! Enter into the Formal Living Room, to the Left is the Formal Dining Room both with Oak Hardwood Floors. To the Right and Down 3 steps is the Ceramic Tiled Family Room with Beams from the Folly Beach Water Tower! It also has a Half Bath that can be Accessed from the Backyard through the Utility Room. The Kitchen is straight ahead and the Heart of the Home with a Large Tiled Work Kitchen as well as a Good Sized Dining Area with a Brick Fireplace and Pine Hardwood Floors. The Master Bedroom is Downstairs and has a Full Bathroom and Walk In Closet all with Oak Hardwood Floors. Up the Newly Carpeted Steps to the 2or3 Additional Bedrooms and/or Office/Nursery/Craft Rm and Hall Bath with Dual Sinks. Step out the Kitchen door to the Covered Patio and Screened Porch. Did I mention the 20' x 40' Salt Water Built in Pool? Crystal Clear and Easy Care. There is still PLENTY of Yard/Lawn Space Even with the 3 Storage Buildings/Workshops! Every room in the home has Crown Moulding. Newer HVAC, ROOF, WINDOWS, Gas Stove, Gas Heat and Water Heater, Well Water and City Water. Seller is prepared with a current Appraisal, Inspection, CL100 and 2012 Elev.Cert & giving a 1 Yr Home Warranty! Please see the Room Measurements in the Photo Section! You're going to Love this Home and Outdoor Living Space!
This property is off market, which means it's not currently listed for sale or rent on Zillow. This may be different from what's available on other websites or public sources.


