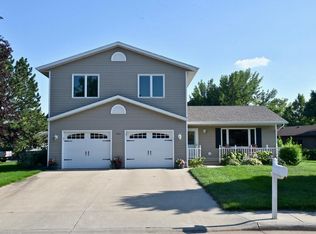Take a look at this home that offers 4 different levels of living space! 4 bedrooms, 2 full bathrooms, 2 living rooms, kitchen, dining and large storage room that could be finished to your liking. A nice corner lot with mature trees, new landscaping, low maint. siding, redwood deck & an oversized 2-car garage, all sheetrocked and insulated ,complete this package. Nothing to do but move-in!
This property is off market, which means it's not currently listed for sale or rent on Zillow. This may be different from what's available on other websites or public sources.

