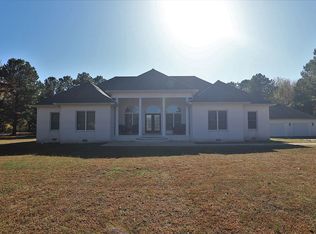Must see - One owner home, sitting on 5.49 acres. House has options of additional bedrooms. Plenty of living space inside and out. Gorgeous gas fireplace in living room as well as master suite. Unfinished basement with Vault/storm shelter. 3 car garage In ground propane system New Central heat/air units Large out building.
This property is off market, which means it's not currently listed for sale or rent on Zillow. This may be different from what's available on other websites or public sources.
