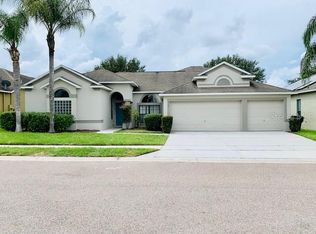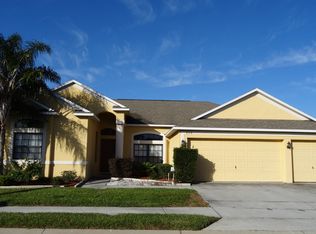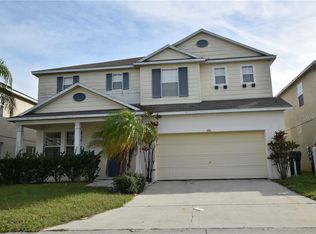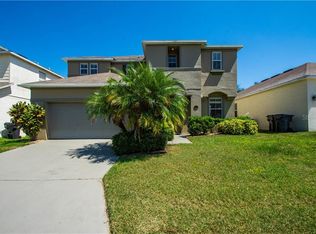Sold for $480,000
$480,000
816 Coventry Rd, Davenport, FL 33897
4beds
2,588sqft
Single Family Residence
Built in 2005
9,100 Square Feet Lot
$457,500 Zestimate®
$185/sqft
$2,859 Estimated rent
Home value
$457,500
$435,000 - $480,000
$2,859/mo
Zestimate® history
Loading...
Owner options
Explore your selling options
What's special
Spacious 4 bedroom with den /study set up as 5th bedroom, 3 full bathrooms, 3 car garage, heated pool and spa. Located in The Estates at Legacy Park. This is a great floorplan with bedrooms split 3 ways. There is a large, combined living/dining room with sliding doors leading to the west facing heated pool & spa, along with a separate family room combined with kitchen and dinette area. Kitchen is oversized with a built-in desk, island, stainless appliances and windows overlooking pool area. Separate laundry room just off the kitchen. This is an overall beautiful home ready for a family now or to use as a rental property. Comes fully furnished. New roof just completed Feb 2024 Room Feature: Linen Closet In Bath (Primary Bedroom).
Zillow last checked: 8 hours ago
Listing updated: April 30, 2024 at 04:54am
Listing Provided by:
Peter Brooks 863-258-3062,
REV REALTY 850-428-3338
Bought with:
Diana Plesca, 3569504
EXP REALTY LLC
Source: Stellar MLS,MLS#: O6158608 Originating MLS: Orlando Regional
Originating MLS: Orlando Regional

Facts & features
Interior
Bedrooms & bathrooms
- Bedrooms: 4
- Bathrooms: 3
- Full bathrooms: 3
Primary bedroom
- Features: Ceiling Fan(s), Walk-In Closet(s)
- Level: First
- Dimensions: 19.4x13
Bedroom 2
- Features: Ceiling Fan(s), Built-in Closet
- Level: First
- Dimensions: 11x11
Bedroom 3
- Features: Ceiling Fan(s), Built-in Closet
- Level: First
- Dimensions: 11x11
Bedroom 4
- Features: Ceiling Fan(s), Built-in Closet
- Level: First
- Dimensions: 11x11
Primary bathroom
- Features: Dual Sinks, Exhaust Fan, Garden Bath, Tub with Separate Shower Stall, Water Closet/Priv Toilet
- Level: First
Den
- Features: Ceiling Fan(s)
- Level: First
- Dimensions: 13x10
Dinette
- Level: First
- Dimensions: 8x10
Dining room
- Level: First
- Dimensions: 10x10
Family room
- Level: First
- Dimensions: 17x15
Kitchen
- Features: Breakfast Bar, Built-in Features, Kitchen Island, Pantry
- Level: First
- Dimensions: 15x14
Living room
- Level: First
- Dimensions: 13x13
Heating
- Central, Electric
Cooling
- Central Air
Appliances
- Included: Dishwasher, Disposal, Dryer, Electric Water Heater, Microwave, Range, Refrigerator, Washer
- Laundry: Inside, Laundry Room
Features
- Ceiling Fan(s), Kitchen/Family Room Combo, Living Room/Dining Room Combo, Vaulted Ceiling(s)
- Flooring: Carpet, Tile
- Doors: Sliding Doors
- Has fireplace: No
- Furnished: Yes
Interior area
- Total structure area: 3,520
- Total interior livable area: 2,588 sqft
Property
Parking
- Total spaces: 3
- Parking features: Garage Door Opener
- Attached garage spaces: 3
Features
- Levels: One
- Stories: 1
- Exterior features: Irrigation System, Sprinkler Metered
- Has private pool: Yes
- Pool features: Gunite, Heated, In Ground, Outside Bath Access, Screen Enclosure
- Has spa: Yes
- Spa features: Heated, In Ground
Lot
- Size: 9,100 sqft
Details
- Parcel number: 262511486250000380
- Special conditions: None
Construction
Type & style
- Home type: SingleFamily
- Property subtype: Single Family Residence
Materials
- Block, Stucco
- Foundation: Slab
- Roof: Shingle
Condition
- New construction: No
- Year built: 2005
Utilities & green energy
- Sewer: Public Sewer
- Water: Public
- Utilities for property: BB/HS Internet Available, Cable Connected, Electricity Connected, Phone Available, Sewer Connected, Street Lights
Community & neighborhood
Community
- Community features: Deed Restrictions
Location
- Region: Davenport
- Subdivision: LEGACY PARK PH 01
HOA & financial
HOA
- Has HOA: Yes
- HOA fee: $76 monthly
- Association name: Extreme Management - Robert Oldro
- Association phone: 352-366-0234
Other fees
- Pet fee: $0 monthly
Other financial information
- Total actual rent: 0
Other
Other facts
- Listing terms: Cash,Conventional
- Ownership: Fee Simple
- Road surface type: Asphalt
Price history
| Date | Event | Price |
|---|---|---|
| 3/1/2024 | Sold | $480,000-3.6%$185/sqft |
Source: | ||
| 2/9/2024 | Pending sale | $498,000$192/sqft |
Source: | ||
| 1/16/2024 | Price change | $498,000-0.4%$192/sqft |
Source: | ||
| 12/20/2023 | Pending sale | $500,000$193/sqft |
Source: | ||
| 11/19/2023 | Listed for sale | $500,000+194.1%$193/sqft |
Source: | ||
Public tax history
| Year | Property taxes | Tax assessment |
|---|---|---|
| 2024 | $4,618 +4.3% | $333,370 +10% |
| 2023 | $4,428 +11.7% | $303,064 +10% |
| 2022 | $3,964 +14.2% | $275,513 +10% |
Find assessor info on the county website
Neighborhood: 33897
Nearby schools
GreatSchools rating
- 4/10Citrus Ridge: A Civics AcademyGrades: PK-8Distance: 1.5 mi
- 2/10Davenport High SchoolGrades: 9-12Distance: 8.7 mi
Get a cash offer in 3 minutes
Find out how much your home could sell for in as little as 3 minutes with a no-obligation cash offer.
Estimated market value
$457,500



