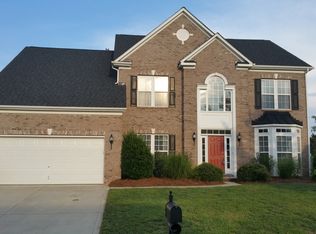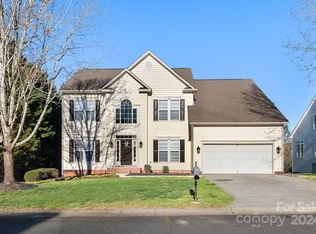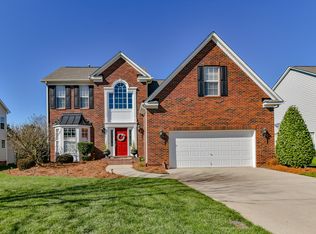Closed
$655,000
816 Circle Trace Rd, Monroe, NC 28110
6beds
4,046sqft
Single Family Residence
Built in 2002
0.44 Acres Lot
$666,700 Zestimate®
$162/sqft
$2,841 Estimated rent
Home value
$666,700
$633,000 - $707,000
$2,841/mo
Zestimate® history
Loading...
Owner options
Explore your selling options
What's special
Commissioner has accepted an offer, 10-day upset period ends 3/4/2024. Welcome to your new home in the highly sought-after Wesley Chapel/Weddington school district. This beautiful 2-story brick-front home is move-in ready w/an abundance of space for comfortable living & entertaining. Upon entering, you'll be greeted by a spacious floorplan featuring a study, dining rm, & a generously sized kitchen w/an island, breakfast nook, & a charming sunrm. Spacious great rm, stoned hearth wood fireplace, perfect for cozy gatherings. Main level guest suite, accompanied by an additional connected room, ideal for guests or multi-generational living arrangements. Upstairs, the LG primary BDRM awaits, boasting 2 closets, bathrm w/dual vanities, garden tub, & an oversized shower. 3 BDRMs & a bonus rm that can easily be a 6th BDRM. Step outside onto the deck, where you can bask in the tranquility of the woods, no neighbors directly behind you.Fresh neutral paint throughout, new carpeting & tiled bathrms
Zillow last checked: 8 hours ago
Listing updated: April 11, 2024 at 07:55am
Listing Provided by:
Sarah Rutkowski sarah@soldbysarah.com,
RE/MAX Executive
Bought with:
Mike Boris
Nestlewood Realty, LLC
Source: Canopy MLS as distributed by MLS GRID,MLS#: 4109682
Facts & features
Interior
Bedrooms & bathrooms
- Bedrooms: 6
- Bathrooms: 3
- Full bathrooms: 3
- Main level bedrooms: 1
Primary bedroom
- Features: Walk-In Closet(s)
- Level: Upper
Primary bedroom
- Level: Upper
Bedroom s
- Level: Main
Bedroom s
- Level: Upper
Bedroom s
- Level: Upper
Bedroom s
- Features: Walk-In Closet(s)
- Level: Upper
Bedroom s
- Level: Main
Bedroom s
- Level: Upper
Bedroom s
- Level: Upper
Bedroom s
- Level: Upper
Bathroom full
- Level: Main
Bathroom full
- Level: Upper
Bathroom full
- Features: Garden Tub
- Level: Upper
Bathroom full
- Level: Main
Bathroom full
- Level: Upper
Bathroom full
- Level: Upper
Other
- Level: Upper
Other
- Level: Upper
Breakfast
- Level: Main
Breakfast
- Level: Main
Dining room
- Level: Main
Dining room
- Level: Main
Flex space
- Level: Main
Flex space
- Level: Main
Great room
- Level: Main
Great room
- Level: Main
Kitchen
- Features: Breakfast Bar, Kitchen Island, Walk-In Pantry
- Level: Main
Kitchen
- Level: Main
Laundry
- Level: Main
Laundry
- Level: Main
Other
- Level: Main
Other
- Level: Main
Study
- Level: Main
Study
- Level: Main
Sunroom
- Level: Main
Sunroom
- Level: Main
Heating
- Central, Forced Air, Natural Gas
Cooling
- Central Air, Electric
Appliances
- Included: Dishwasher, Disposal, Electric Cooktop, Electric Range, Gas Water Heater, Microwave
- Laundry: Electric Dryer Hookup, Mud Room, Laundry Room, Main Level, Sink, Washer Hookup
Features
- Breakfast Bar, Soaking Tub, Kitchen Island, Open Floorplan, Pantry, Tray Ceiling(s)(s), Walk-In Closet(s), Walk-In Pantry
- Flooring: Carpet, Hardwood, Tile
- Doors: Insulated Door(s), Sliding Doors
- Windows: Insulated Windows
- Has basement: No
- Attic: Pull Down Stairs
- Fireplace features: Great Room, Wood Burning
Interior area
- Total structure area: 4,046
- Total interior livable area: 4,046 sqft
- Finished area above ground: 4,046
- Finished area below ground: 0
Property
Parking
- Total spaces: 6
- Parking features: Driveway, Attached Garage, Garage on Main Level
- Attached garage spaces: 2
- Uncovered spaces: 4
Features
- Levels: Two
- Stories: 2
- Patio & porch: Deck, Front Porch
- Waterfront features: None
Lot
- Size: 0.44 Acres
- Dimensions: 79 x 238 x 80 x 238
Details
- Additional structures: None
- Parcel number: 06006135
- Zoning: AL8
- Special conditions: Estate,Third Party Approval
- Horse amenities: None
Construction
Type & style
- Home type: SingleFamily
- Architectural style: Traditional
- Property subtype: Single Family Residence
Materials
- Brick Partial, Vinyl
- Foundation: Crawl Space
- Roof: Shingle
Condition
- New construction: No
- Year built: 2002
Utilities & green energy
- Sewer: County Sewer
- Water: County Water
- Utilities for property: Electricity Connected, Underground Utilities
Community & neighborhood
Security
- Security features: Smoke Detector(s)
Community
- Community features: Playground
Location
- Region: Monroe
- Subdivision: Potters Trace
HOA & financial
HOA
- Has HOA: Yes
- HOA fee: $220 semi-annually
- Association name: Key Community Management, Inc
- Association phone: 704-321-1556
Other
Other facts
- Listing terms: Cash,Conventional,FHA,VA Loan
- Road surface type: Concrete, Paved
Price history
| Date | Event | Price |
|---|---|---|
| 4/10/2024 | Sold | $655,000+0.8%$162/sqft |
Source: | ||
| 2/16/2024 | Listed for sale | $650,000-2.3%$161/sqft |
Source: | ||
| 2/7/2024 | Listing removed | -- |
Source: | ||
| 1/29/2024 | Price change | $665,000-1.5%$164/sqft |
Source: | ||
| 12/30/2023 | Price change | $674,9990%$167/sqft |
Source: | ||
Public tax history
| Year | Property taxes | Tax assessment |
|---|---|---|
| 2025 | $3,192 +38.3% | $655,300 +82.9% |
| 2024 | $2,309 +0.9% | $358,300 |
| 2023 | $2,287 +14.4% | $358,300 |
Find assessor info on the county website
Neighborhood: 28110
Nearby schools
GreatSchools rating
- 10/10Wesley Chapel Elementary SchoolGrades: PK-5Distance: 0.7 mi
- 10/10Weddington Middle SchoolGrades: 6-8Distance: 3.5 mi
- 8/10Weddington High SchoolGrades: 9-12Distance: 3.5 mi
Schools provided by the listing agent
- Elementary: Wesley Chapel
- Middle: Weddington
- High: Weddington
Source: Canopy MLS as distributed by MLS GRID. This data may not be complete. We recommend contacting the local school district to confirm school assignments for this home.
Get a cash offer in 3 minutes
Find out how much your home could sell for in as little as 3 minutes with a no-obligation cash offer.
Estimated market value
$666,700
Get a cash offer in 3 minutes
Find out how much your home could sell for in as little as 3 minutes with a no-obligation cash offer.
Estimated market value
$666,700


