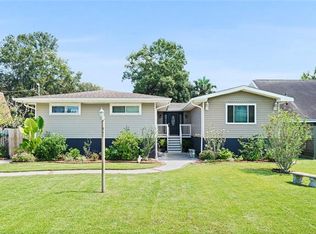Closed
Price Unknown
816 Celeste Ave, River Ridge, LA 70123
4beds
2,226sqft
Single Family Residence
Built in 2009
0.3 Acres Lot
$486,000 Zestimate®
$--/sqft
$2,758 Estimated rent
Home value
$486,000
$462,000 - $510,000
$2,758/mo
Zestimate® history
Loading...
Owner options
Explore your selling options
What's special
Built in 2009 and lovingly maintained by its original owners, this home is loaded with upgrades and checks all the boxes. Featuring a 3 year old roof, whole house generator (recently serviced), storm shutters, and roll-down hurricane blinds in the back for added protection, it’s built to last. The renovated primary bathroom (2022) adds a fresh, modern touch, while new interior paint gives the home a crisp, clean feel throughout. Enjoy the versatility of TWO driveways, rear yard access, and both a detached garage and shed—plus a chicken coop for a touch of homestead charm! Relax on either the front or back porch, and take advantage of walk-in attics for ample storage. This raised home also features security cameras around the entire property and benefits from a LOW flood insurance premium with an elevation certificate on file—offering both comfort and peace of mind. There is also subsurface drainage. Don’t miss your chance to own a home that truly has it all!
Zillow last checked: 8 hours ago
Listing updated: September 19, 2025 at 04:17pm
Listed by:
Alyssa Quinn 504-919-8704,
Mirambell Realty
Bought with:
ReRe Avegno
RE/MAX Affiliates
Source: GSREIN,MLS#: 2513102
Facts & features
Interior
Bedrooms & bathrooms
- Bedrooms: 4
- Bathrooms: 3
- Full bathrooms: 2
- 1/2 bathrooms: 1
Primary bedroom
- Description: Flooring: Wood
- Level: First
- Dimensions: 12.5 x 14.3
Bedroom
- Description: Flooring: Wood
- Level: First
- Dimensions: 12.8 x 11.2
Bedroom
- Description: Flooring: Wood
- Level: Second
- Dimensions: 14.8 x 14.8
Bedroom
- Description: Flooring: Wood
- Level: Second
- Dimensions: 12.6 x 11.8
Primary bathroom
- Description: Flooring: Tile
- Level: First
- Dimensions: 13.5 x 12.7
Bathroom
- Description: Flooring: Tile
- Level: Second
- Dimensions: 11 x 9.8
Other
- Description: Flooring: Wood
- Level: First
- Dimensions: 5.8 x 4
Dining room
- Description: Flooring: Wood
- Level: First
- Dimensions: 13.2 x 9.1
Half bath
- Description: Flooring: Tile
- Level: First
- Dimensions: 3.3 x 6.3
Kitchen
- Description: Flooring: Wood
- Level: First
- Dimensions: 13.2 x 11.9
Laundry
- Description: Flooring: Tile
- Level: First
- Dimensions: 5.7 x 6.5
Living room
- Description: Flooring: Wood
- Level: First
- Dimensions: 20.5 x 14.3
Heating
- Central, Multiple Heating Units
Cooling
- Central Air, 2 Units
Appliances
- Included: Dishwasher, Microwave, Oven, Range, Refrigerator
- Laundry: Washer Hookup, Dryer Hookup
Features
- Attic, Granite Counters
- Has fireplace: No
- Fireplace features: None
Interior area
- Total structure area: 2,369
- Total interior livable area: 2,226 sqft
Property
Parking
- Parking features: Carport, Garage, Three or more Spaces, Boat, Garage Door Opener, RV Access/Parking
- Has garage: Yes
- Has carport: Yes
Features
- Levels: Two
- Stories: 2
- Patio & porch: Wood, Porch
- Exterior features: Porch
- Pool features: None
- Has spa: Yes
Lot
- Size: 0.30 Acres
- Dimensions: 100 x 132
- Features: City Lot, Oversized Lot
Details
- Additional structures: Other, Shed(s)
- Parcel number: 0910010006
- Special conditions: None
Construction
Type & style
- Home type: SingleFamily
- Architectural style: Cottage
- Property subtype: Single Family Residence
Materials
- Foundation: Raised
- Roof: Asphalt
Condition
- Excellent
- Year built: 2009
Utilities & green energy
- Electric: Generator
- Sewer: Public Sewer
- Water: Public
Community & neighborhood
Security
- Security features: Security System
Location
- Region: River Ridge
Price history
| Date | Event | Price |
|---|---|---|
| 9/19/2025 | Sold | -- |
Source: | ||
| 8/27/2025 | Pending sale | $499,000$224/sqft |
Source: | ||
| 8/10/2025 | Contingent | $499,000$224/sqft |
Source: | ||
| 7/22/2025 | Listed for sale | $499,000-8.4%$224/sqft |
Source: | ||
| 7/22/2025 | Listing removed | $545,000$245/sqft |
Source: | ||
Public tax history
| Year | Property taxes | Tax assessment |
|---|---|---|
| 2024 | $1,910 -4.2% | $23,260 |
| 2023 | $1,994 +2.8% | $23,260 |
| 2022 | $1,940 -7.4% | $23,260 -10% |
Find assessor info on the county website
Neighborhood: 70123
Nearby schools
GreatSchools rating
- 6/10Hazel Park/Hilda Knoff SchoolGrades: PK-8Distance: 1.9 mi
- 7/10Riverdale High SchoolGrades: 9-12Distance: 3.1 mi
Sell with ease on Zillow
Get a Zillow Showcase℠ listing at no additional cost and you could sell for —faster.
$486,000
2% more+$9,720
With Zillow Showcase(estimated)$495,720
