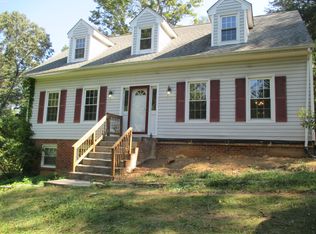Sold for $501,300
$501,300
816 Brunswick Forge Rd, Troutville, VA 24175
4beds
3,230sqft
Single Family Residence
Built in 1979
6.25 Acres Lot
$529,600 Zestimate®
$155/sqft
$2,493 Estimated rent
Home value
$529,600
Estimated sales range
Not available
$2,493/mo
Zestimate® history
Loading...
Owner options
Explore your selling options
What's special
Perfect Homestead!!! Come see this private but conveniently located brick ranch! This home sits on 6.25 acres of open pasture and woods with a barn with 3 stalls and the land rests near a wet weather creek!! Brand new Roof, added recess lighting, new receptacles and switches, fresh paint, updated kitchen and many more upgrades! Near Botetourt Golf and swim Club. This home checks all the boxes and is ready for you to move in!
Zillow last checked: 8 hours ago
Listing updated: December 10, 2025 at 05:34am
Listed by:
KIMBERLY ADAMS CHESSER 540-588-6817,
MKB, REALTORS(r)
Bought with:
SHANNON HINES, 0225197656
LONG & FOSTER - BOTETOURT
Source: RVAR,MLS#: 911618
Facts & features
Interior
Bedrooms & bathrooms
- Bedrooms: 4
- Bathrooms: 2
- Full bathrooms: 2
Primary bedroom
- Level: E
Bedroom 1
- Level: E
Bedroom 2
- Level: E
Bedroom 3
- Level: L
Bedroom 4
- Level: L
Other
- Level: E
Den
- Level: L
Dining room
- Level: E
Eat in kitchen
- Level: E
Family room
- Level: E
Foyer
- Level: E
Kitchen
- Level: E
Laundry
- Level: L
Living room
- Level: E
Office
- Level: L
Sun room
- Level: E
Heating
- Heat Pump Electric
Cooling
- Heat Pump Electric
Appliances
- Included: Dishwasher, Electric Range, Refrigerator
Features
- Flooring: Carpet, Vinyl, Wood
- Doors: Wood
- Windows: Storm Window(s)
- Has basement: Yes
- Number of fireplaces: 1
- Fireplace features: Family Room
Interior area
- Total structure area: 3,230
- Total interior livable area: 3,230 sqft
- Finished area above ground: 1,830
- Finished area below ground: 1,400
Property
Parking
- Total spaces: 6
- Parking features: Attached, Paved, Off Street
- Has attached garage: Yes
- Covered spaces: 2
- Uncovered spaces: 4
Features
- Patio & porch: Deck, Patio, Front Porch
- Exterior features: Sunroom
- Fencing: Fenced
- Has view: Yes
Lot
- Size: 6.25 Acres
- Features: Horses Permitted, Sloped Down
Details
- Parcel number: 72A(1)21
- Horses can be raised: Yes
Construction
Type & style
- Home type: SingleFamily
- Architectural style: Ranch
- Property subtype: Single Family Residence
Materials
- Brick, Vinyl
Condition
- Completed
- Year built: 1979
Utilities & green energy
- Electric: 0 Phase
- Water: Well
Community & neighborhood
Location
- Region: Troutville
- Subdivision: N/A
Other
Other facts
- Road surface type: Paved
Price history
| Date | Event | Price |
|---|---|---|
| 11/14/2024 | Sold | $501,300+2.5%$155/sqft |
Source: | ||
| 10/13/2024 | Pending sale | $489,000$151/sqft |
Source: | ||
| 10/11/2024 | Listed for sale | $489,000+28.7%$151/sqft |
Source: | ||
| 9/6/2022 | Sold | $380,000-13.1%$118/sqft |
Source: | ||
| 8/8/2022 | Pending sale | $437,500$135/sqft |
Source: | ||
Public tax history
| Year | Property taxes | Tax assessment |
|---|---|---|
| 2025 | $3,171 | $453,000 |
| 2024 | $3,171 +26.2% | $453,000 +42.5% |
| 2023 | $2,512 +4.8% | $318,000 +4.8% |
Find assessor info on the county website
Neighborhood: 24175
Nearby schools
GreatSchools rating
- 7/10Greenfield Elementary SchoolGrades: PK-5Distance: 3.9 mi
- 7/10Central Academy MiddleGrades: 6-8Distance: 4.1 mi
- 7/10Lord Botetourt High SchoolGrades: 9-12Distance: 5.6 mi
Schools provided by the listing agent
- Elementary: Greenfield
- Middle: Central Academy
- High: Lord Botetourt
Source: RVAR. This data may not be complete. We recommend contacting the local school district to confirm school assignments for this home.
Get pre-qualified for a loan
At Zillow Home Loans, we can pre-qualify you in as little as 5 minutes with no impact to your credit score.An equal housing lender. NMLS #10287.
Sell for more on Zillow
Get a Zillow Showcase℠ listing at no additional cost and you could sell for .
$529,600
2% more+$10,592
With Zillow Showcase(estimated)$540,192
