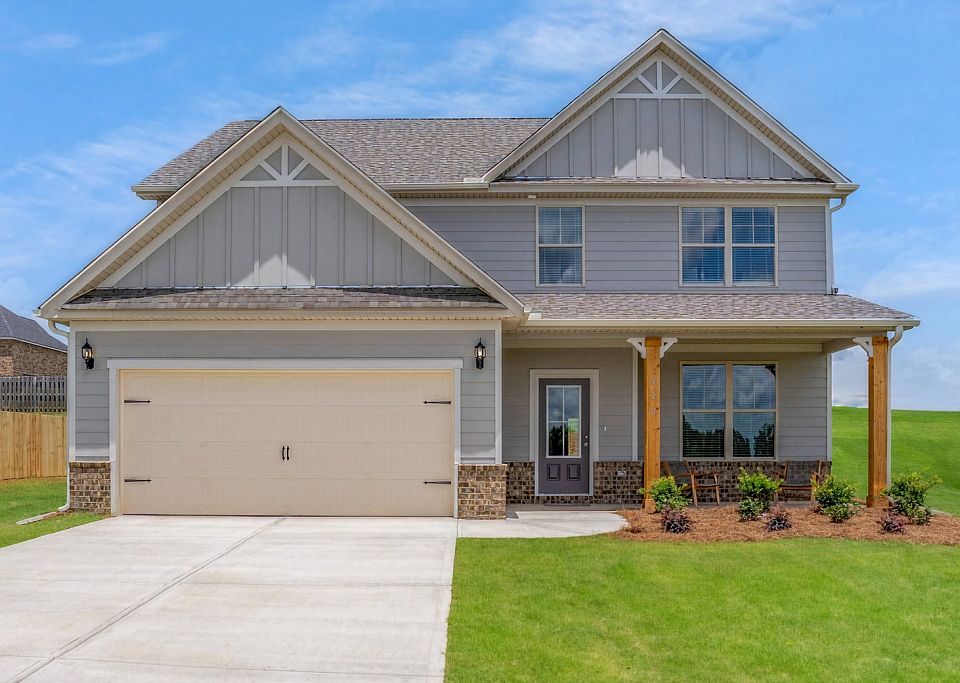The Kathleen Two-story floor plan offers an impressive open concept design tailored for families. With five bedrooms and three full bathrooms, this new construction home ensures ample space for family living. Key features include granite countertops, 42 soft close cabinets, and a large island that overlooks the family room. The home also boasts a cozy fireplace, LVP flooring throughout the main floor, and modern ceramic tile in the bathrooms. Located in Bonaire, GA, this is a prime opportunity for homeownership, enhanced by preferred lender incentives of up to $10,000 for Flex Cash. #RealEstate #HomeOwnership #FamilyLiving #NewConstruction #Incentives
Active
$367,195
816 Brittany Nichole Ct LOT 120, Bonaire, GA 31005
5beds
--sqft
Single Family Residence
Built in 2025
10,018.8 Square Feet Lot
$367,300 Zestimate®
$--/sqft
$10/mo HOA
What's special
Cozy fireplaceModern ceramic tileLarge islandOpen concept designGranite countertopsFive bedroomsLvp flooring
- 82 days
- on Zillow |
- 34 |
- 6 |
Zillow last checked: 7 hours ago
Listing updated: June 22, 2025 at 11:08am
Listed by:
Patricia Y Ogletree 404-967-3243,
PBG Built Realty,
Kayla Smith 678-572-9128,
PBG Built Realty
Source: GAMLS,MLS#: 10508362
Travel times
Schedule tour
Select a date
Facts & features
Interior
Bedrooms & bathrooms
- Bedrooms: 5
- Bathrooms: 3
- Full bathrooms: 3
- Main level bathrooms: 1
- Main level bedrooms: 1
Rooms
- Room types: Foyer, Laundry, Office
Kitchen
- Features: Kitchen Island
Heating
- Central, Electric
Cooling
- Ceiling Fan(s), Central Air
Appliances
- Included: Dishwasher, Microwave
- Laundry: In Hall, Upper Level
Features
- Double Vanity
- Flooring: Carpet
- Basement: None
- Number of fireplaces: 1
- Fireplace features: Family Room
- Common walls with other units/homes: No Common Walls
Interior area
- Total structure area: 0
- Finished area above ground: 0
- Finished area below ground: 0
Property
Parking
- Parking features: Garage
- Has garage: Yes
Features
- Levels: Two
- Stories: 2
- Body of water: None
Lot
- Size: 10,018.8 Square Feet
- Features: Level
Details
- Parcel number: 001780120000
Construction
Type & style
- Home type: SingleFamily
- Architectural style: Traditional
- Property subtype: Single Family Residence
Materials
- Concrete
- Foundation: Slab
- Roof: Composition
Condition
- Under Construction
- New construction: Yes
- Year built: 2025
Details
- Builder name: Peachtree Building Group
- Warranty included: Yes
Utilities & green energy
- Electric: 220 Volts
- Sewer: Public Sewer
- Water: Public
- Utilities for property: Electricity Available, Phone Available, Sewer Available, Water Available
Community & HOA
Community
- Features: Street Lights
- Subdivision: Harley Farms South
HOA
- Has HOA: Yes
- Services included: Management Fee
- HOA fee: $120 annually
Location
- Region: Bonaire
Financial & listing details
- Annual tax amount: $377
- Date on market: 4/25/2025
- Listing agreement: Exclusive Agency
- Electric utility on property: Yes
About the community
View community detailsSource: Peachtree Building Group

