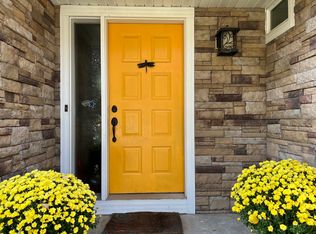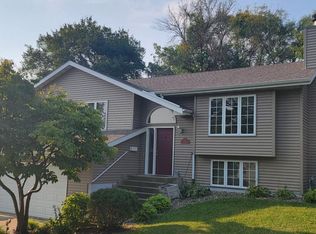Closed
$373,000
816 Bristol Ln NE, Rochester, MN 55906
4beds
2,200sqft
Single Family Residence
Built in 1996
0.32 Acres Lot
$380,500 Zestimate®
$170/sqft
$2,495 Estimated rent
Home value
$380,500
$350,000 - $415,000
$2,495/mo
Zestimate® history
Loading...
Owner options
Explore your selling options
What's special
Move-in ready 4-bed, 3-bath home in desirable Viking Hills neighborhood! Features 3 bedrooms on one level, primary en suite bathroom, newer furnace & AC, and sits on a spacious lot perfect for outdoor fun. Bright, open main floor with great flow for entertaining. Enjoy a lower-level family room, 2-car garage, and plenty of storage. Conveniently located near parks, schools, shopping, and more. Schedule a tour today!
Zillow last checked: 8 hours ago
Listing updated: August 29, 2025 at 03:45pm
Listed by:
Joseph Eslait 507-513-0806,
eXp Realty
Bought with:
Josh Huglen
Real Broker, LLC.
Source: NorthstarMLS as distributed by MLS GRID,MLS#: 6744911
Facts & features
Interior
Bedrooms & bathrooms
- Bedrooms: 4
- Bathrooms: 3
- Full bathrooms: 2
- 1/2 bathrooms: 1
Bedroom 1
- Level: Upper
- Area: 138 Square Feet
- Dimensions: 12 x 11.5
Bedroom 2
- Level: Upper
- Area: 101.65 Square Feet
- Dimensions: 9'11 x 10'3
Bedroom 3
- Level: Upper
- Area: 96.69 Square Feet
- Dimensions: 9'9 x 9'11
Bedroom 4
- Level: Basement
- Area: 121 Square Feet
- Dimensions: 11 x 11
Family room
- Level: Basement
- Area: 253 Square Feet
- Dimensions: 11 x 23
Flex room
- Level: Lower
- Area: 323 Square Feet
- Dimensions: 19 x 17
Informal dining room
- Level: Main
- Area: 70.4 Square Feet
- Dimensions: 8.8 x 8.0
Kitchen
- Level: Main
- Area: 106.44 Square Feet
- Dimensions: 9'9" x 10'11
Living room
- Level: Main
- Area: 139.2 Square Feet
- Dimensions: 11.6 x 12.0
Heating
- Forced Air
Cooling
- Central Air
Appliances
- Included: Dishwasher, Dryer, Gas Water Heater, Microwave, Range, Refrigerator, Washer, Water Softener Owned
Features
- Basement: Full,Sump Pump
- Number of fireplaces: 1
- Fireplace features: Gas
Interior area
- Total structure area: 2,200
- Total interior livable area: 2,200 sqft
- Finished area above ground: 1,144
- Finished area below ground: 951
Property
Parking
- Total spaces: 2
- Parking features: Attached
- Attached garage spaces: 2
Accessibility
- Accessibility features: None
Features
- Levels: Three Level Split
- Patio & porch: Patio
Lot
- Size: 0.32 Acres
- Dimensions: 45 x 15 x 124 x 141 x 196
- Features: Many Trees
Details
- Foundation area: 1056
- Parcel number: 742413045588
- Zoning description: Residential-Single Family
Construction
Type & style
- Home type: SingleFamily
- Property subtype: Single Family Residence
Materials
- Vinyl Siding, Frame
Condition
- Age of Property: 29
- New construction: No
- Year built: 1996
Utilities & green energy
- Gas: Natural Gas
- Sewer: City Sewer/Connected
- Water: City Water/Connected
Community & neighborhood
Location
- Region: Rochester
- Subdivision: Viking Hills 4th
HOA & financial
HOA
- Has HOA: No
Price history
| Date | Event | Price |
|---|---|---|
| 8/29/2025 | Sold | $373,000+2.2%$170/sqft |
Source: | ||
| 8/8/2025 | Pending sale | $364,900$166/sqft |
Source: | ||
| 7/28/2025 | Price change | $364,900-1.4%$166/sqft |
Source: | ||
| 7/9/2025 | Listed for sale | $369,900+30.7%$168/sqft |
Source: | ||
| 3/24/2021 | Listing removed | -- |
Source: Owner Report a problem | ||
Public tax history
| Year | Property taxes | Tax assessment |
|---|---|---|
| 2025 | $4,176 +17% | $329,500 +11.6% |
| 2024 | $3,570 | $295,300 +4.8% |
| 2023 | -- | $281,900 -2.6% |
Find assessor info on the county website
Neighborhood: Viking Hills
Nearby schools
GreatSchools rating
- 4/10Gage Elementary SchoolGrades: PK-5Distance: 1.6 mi
- 8/10Century Senior High SchoolGrades: 8-12Distance: 1.3 mi
- 3/10Dakota Middle SchoolGrades: 6-8Distance: 5.4 mi
Schools provided by the listing agent
- Elementary: Robert Gage
- Middle: Dakota
- High: Century
Source: NorthstarMLS as distributed by MLS GRID. This data may not be complete. We recommend contacting the local school district to confirm school assignments for this home.
Get a cash offer in 3 minutes
Find out how much your home could sell for in as little as 3 minutes with a no-obligation cash offer.
Estimated market value$380,500
Get a cash offer in 3 minutes
Find out how much your home could sell for in as little as 3 minutes with a no-obligation cash offer.
Estimated market value
$380,500

