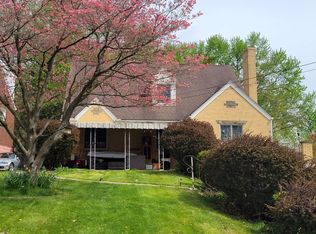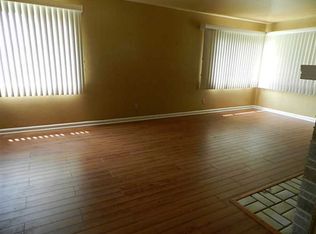Welcome Home! 816 Brentview Road is ready for you to move right in! Nestled in the heart of Baldwin-Whitehall School District this 2 story 3 bedroom, 1.5 bath brick Cape Cod is located on a quiet street with newly refinished hardwood floors, new neutral plush carpeting in the upstairs bedrooms, refreshed bathroom, freshly painted interior and exterior, beautiful new landscaping, more! Don't miss this chef's kitchen, fully remodeled in 2019, boasting stainless steel appliances, oodles of cabinet space, neutral gray cabinets, quartz countertops and a bay window to grow your own fresh herbs! Other updates include but are not limited to: Light Fixtures, Mailbox, Ceiling Fans and much more! Don't miss the spacious first floor bedroom, bright and clean garage and semi-finished basement that is just waiting for your finishing touch. The backyard storage shed will hold your mower and gardening supplies. Minutes from all major shopping and close to Downtown Pittsburgh!
This property is off market, which means it's not currently listed for sale or rent on Zillow. This may be different from what's available on other websites or public sources.


