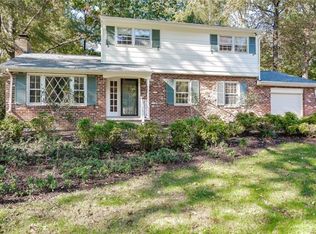Sold for $420,000
$420,000
816 Brantley Rd, North Chesterfield, VA 23235
3beds
2,051sqft
Single Family Residence
Built in 1966
0.41 Acres Lot
$428,100 Zestimate®
$205/sqft
$2,457 Estimated rent
Home value
$428,100
$398,000 - $458,000
$2,457/mo
Zestimate® history
Loading...
Owner options
Explore your selling options
What's special
Welcome to 816 Brantley Road in the heart of Bon Air! This beautiful 3 bedroom/2 full bath home has been owned and well maintained by the same family since it was built in 1966. It is located in the established Brighton Green neighborhood & is conveniently located near great schools and shopping. The natural hardwood floors have been recently refinished, new carpeting installed, & the entire interior freshly painted. It has an eat-in kitchen with granite countertops as well as a formal dining room. All stainless-steel appliances are included and the kitchen island provides additional seating and storage. There is a room off the kitchen that can be used as an office, 4th bedroom or playroom (& has new flooring). The large sunken living room is a great place to entertain. The family room has a brick fireplace, an upright piano and has plenty of room for everyone. The large washroom can also be used as a mud room and includes the washer, dryer and a large sink as well as extra room for other activities. The large exterior covered deck off of the kitchen provides access to the fully fenced back yard. Both the front and back lawns are beautifully manicured. The 2 sheds in the back yard will certainly address your storage requirements. A full home inspection was recently done. All items have been addressed. Don’t miss out on this unique one! Come make this your home soon!
Zillow last checked: 8 hours ago
Listing updated: May 09, 2025 at 07:49am
Listed by:
Jacob Taylor 540-303-3616,
Blue Valley Real Estate, LLC
Bought with:
Sarah Hutchinson, 0225085797
Real Broker LLC
Source: CVRMLS,MLS#: 2508300 Originating MLS: Central Virginia Regional MLS
Originating MLS: Central Virginia Regional MLS
Facts & features
Interior
Bedrooms & bathrooms
- Bedrooms: 3
- Bathrooms: 2
- Full bathrooms: 2
Other
- Description: Tub & Shower
- Level: Second
Heating
- Heat Pump, Propane
Cooling
- Heat Pump
Appliances
- Included: Dryer, Dishwasher, Microwave, Range Hood, Stove
Features
- Ceiling Fan(s)
- Flooring: Laminate, Partially Carpeted, Wood
- Doors: Storm Door(s)
- Windows: Storm Window(s)
- Basement: Partially Finished
- Attic: Pull Down Stairs
- Has fireplace: Yes
- Fireplace features: Wood Burning
Interior area
- Total interior livable area: 2,051 sqft
- Finished area above ground: 2,051
- Finished area below ground: 0
Property
Parking
- Parking features: Driveway, Paved
- Has uncovered spaces: Yes
Features
- Levels: Three Or More,Multi/Split
- Stories: 3
- Patio & porch: Deck
- Exterior features: Deck, Paved Driveway
- Pool features: None
- Fencing: Fenced,Full
Lot
- Size: 0.41 Acres
Details
- Additional structures: Shed(s), Storage
- Parcel number: 753708568300000
- Zoning description: R15
Construction
Type & style
- Home type: SingleFamily
- Architectural style: Split-Foyer
- Property subtype: Single Family Residence
Materials
- Brick, Vinyl Siding
- Roof: Asphalt,Shingle
Condition
- Resale
- New construction: No
- Year built: 1966
Utilities & green energy
- Sewer: Community/Coop Sewer
- Water: Public
Community & neighborhood
Location
- Region: North Chesterfield
- Subdivision: Brighton Green
Other
Other facts
- Ownership: Individuals
- Ownership type: Sole Proprietor
Price history
| Date | Event | Price |
|---|---|---|
| 5/8/2025 | Sold | $420,000$205/sqft |
Source: | ||
| 4/11/2025 | Pending sale | $420,000$205/sqft |
Source: | ||
| 4/2/2025 | Listed for sale | $420,000$205/sqft |
Source: | ||
Public tax history
| Year | Property taxes | Tax assessment |
|---|---|---|
| 2025 | $3,133 +3.5% | $352,000 +4.7% |
| 2024 | $3,026 +15.3% | $336,200 +16.5% |
| 2023 | $2,625 +2.9% | $288,500 +4.1% |
Find assessor info on the county website
Neighborhood: Bon Air
Nearby schools
GreatSchools rating
- 6/10Crestwood Elementary SchoolGrades: PK-5Distance: 2.2 mi
- 7/10Robious Middle SchoolGrades: 6-8Distance: 3.1 mi
- 6/10James River High SchoolGrades: 9-12Distance: 5.6 mi
Schools provided by the listing agent
- Elementary: Crestwood
- Middle: Robious
- High: James River
Source: CVRMLS. This data may not be complete. We recommend contacting the local school district to confirm school assignments for this home.
Get a cash offer in 3 minutes
Find out how much your home could sell for in as little as 3 minutes with a no-obligation cash offer.
Estimated market value
$428,100
