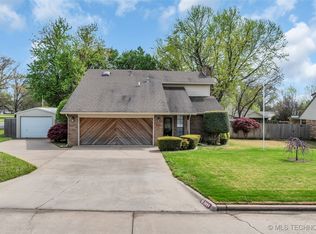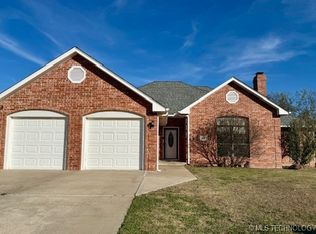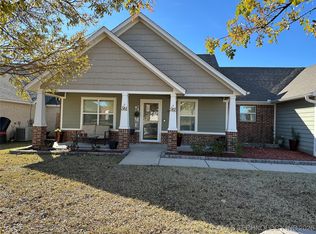Looking for a 3/2 on 5 Acres in Plainview ISD? This may be the one for you! Kitchen is open to Dining and offers Granite Countertops, Pantry and easy flow to the Living Room with wood burning Fireplace. 2 Living Areas. The Den
is spacious and could be converted into a Master Suite, if a 4th BR is needed. Split Bedroom floorplan and Primary Bedroom has an attached Bathroom. The Hall Bathroom serves the remaining Bedrooms. 5-ton HVAC installed in 2020. Outside, the 5 Acres provides a Pond, composite front Deck, Fruit Trees, raised Garden Bed and a Storage Building. Surrounded by nature, enjoy frequent visits from deer, turkeys and other wildlife. Not your average cookie-cutter property!
For sale
Price cut: $3K (11/4)
$315,000
816 Boulder Dr, Ardmore, OK 73401
3beds
2,033sqft
Est.:
Single Family Residence
Built in 1980
5 Acres Lot
$302,100 Zestimate®
$155/sqft
$-- HOA
What's special
Storage buildingComposite front deckSplit bedroom floorplanHall bathroomWood burning fireplaceRaised garden bedFruit trees
- 105 days |
- 364 |
- 19 |
Zillow last checked: 8 hours ago
Listing updated: November 04, 2025 at 07:27am
Listed by:
Lisa Riggle 580-465-4838,
Claudia & Carolyn Realty Group
Source: MLS Technology, Inc.,MLS#: 2538375 Originating MLS: MLS Technology
Originating MLS: MLS Technology
Tour with a local agent
Facts & features
Interior
Bedrooms & bathrooms
- Bedrooms: 3
- Bathrooms: 2
- Full bathrooms: 2
Heating
- Central, Electric
Cooling
- Central Air
Appliances
- Included: Dishwasher, Electric Water Heater, Oven, Range, Refrigerator, Stove
- Laundry: Washer Hookup, Electric Dryer Hookup
Features
- Granite Counters, Solid Surface Counters, Vaulted Ceiling(s), Ceiling Fan(s), Gas Range Connection
- Flooring: Laminate
- Windows: Vinyl
- Basement: Crawl Space
- Number of fireplaces: 1
- Fireplace features: Wood Burning
Interior area
- Total structure area: 2,033
- Total interior livable area: 2,033 sqft
Property
Parking
- Total spaces: 2
- Parking features: Attached, Garage, Garage Faces Side
- Attached garage spaces: 2
Features
- Levels: One
- Stories: 1
- Patio & porch: Deck, Porch
- Pool features: None
- Fencing: None
Lot
- Size: 5 Acres
- Features: Mature Trees, Pond on Lot
Details
- Additional structures: Shed(s)
- Parcel number: 19903404S01E400100
Construction
Type & style
- Home type: SingleFamily
- Property subtype: Single Family Residence
Materials
- Brick, Wood Siding, Wood Frame
- Foundation: Crawlspace, Slab
- Roof: Asphalt,Fiberglass
Condition
- Year built: 1980
Utilities & green energy
- Sewer: Septic Tank
- Water: Public
- Utilities for property: Electricity Available, Water Available
Community & HOA
Community
- Features: Sidewalks
- Security: No Safety Shelter
- Subdivision: Carter Co Unplatted
HOA
- Has HOA: No
Location
- Region: Ardmore
Financial & listing details
- Price per square foot: $155/sqft
- Tax assessed value: $300,960
- Annual tax amount: $3,221
- Date on market: 9/8/2025
- Cumulative days on market: 257 days
- Listing terms: Conventional,FHA,VA Loan
Estimated market value
$302,100
$287,000 - $317,000
$2,003/mo
Price history
Price history
| Date | Event | Price |
|---|---|---|
| 11/4/2025 | Price change | $315,000-0.9%$155/sqft |
Source: | ||
| 10/29/2025 | Listed for sale | $318,000$156/sqft |
Source: | ||
| 10/14/2025 | Pending sale | $318,000$156/sqft |
Source: | ||
| 10/3/2025 | Price change | $318,000-2.2%$156/sqft |
Source: | ||
| 9/8/2025 | Price change | $325,000+1.6%$160/sqft |
Source: | ||
Public tax history
Public tax history
| Year | Property taxes | Tax assessment |
|---|---|---|
| 2024 | $3,221 +0.2% | $36,115 +3% |
| 2023 | $3,214 +5.6% | $35,063 +4.4% |
| 2022 | $3,043 +38% | $33,600 +36.2% |
Find assessor info on the county website
BuyAbility℠ payment
Est. payment
$1,834/mo
Principal & interest
$1522
Property taxes
$202
Home insurance
$110
Climate risks
Neighborhood: 73401
Nearby schools
GreatSchools rating
- 8/10Plainview Intermediate Elementary SchoolGrades: 3-5Distance: 0.7 mi
- 6/10Plainview Middle SchoolGrades: 6-8Distance: 0.7 mi
- 10/10Plainview High SchoolGrades: 9-12Distance: 0.7 mi
Schools provided by the listing agent
- Elementary: Plainview
- High: Plainview
- District: Plainview
Source: MLS Technology, Inc.. This data may not be complete. We recommend contacting the local school district to confirm school assignments for this home.
- Loading
- Loading



