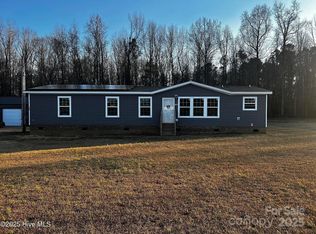Beautifully landscaped, immaculate, 2 bedroom, 2 full bath home on over 3 acres. Located in the country with easy access to I-95, Kenly, and Princeton. Available immediately with $975 deposit and $650 per month rent. $30 Application Fee per applicant over age 18 for Credit, Criminal, Income and Rental verification. Phone calls Monday-Friday 8:30am-5pm only.
This property is off market, which means it's not currently listed for sale or rent on Zillow. This may be different from what's available on other websites or public sources.
