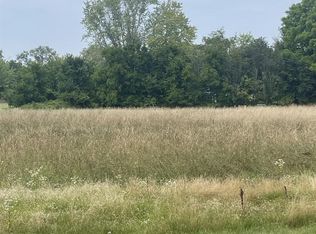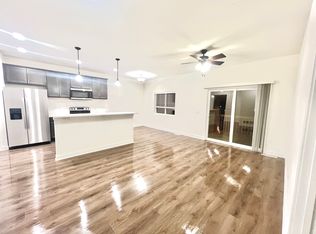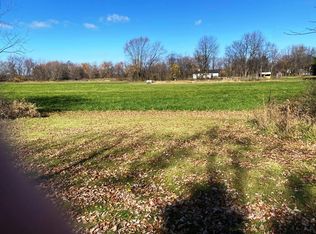2024 Built duplex townhome with 4 bedrooms, 2.5 bathrooms. Easy commute to Madison or Janesville/Rockford. Master suite with walk-in closet and full bath. Modern finishes, vaulted ceilings, quartz countertops, LTP/LVP flooring and many more upgrades. A full two car garage. Stainless steel appliances, including dishwasher. Unit comes with washer/dryer (non-coin operated). Enjoy the large backyard with deck and private backyard, perfect for families! *Lawn mowing/shoveling/utilities are the responsibility of tenant. *Full security deposit ($2500) is required at lease signing. *Pet friendly. Pet fee and restrictions will apply. Most pets are ok (limit 2). No aggressive breeds. $500 per pet deposit. pet fee plus monthly pet fees. *Kismet Development conducts credit and background checks for each applicant. Please do not apply if you have any previous evictions on your record. Available now! Tenant responsible for all utilities and lawn care/snow removal. Pets OK (limit 2, no aggressive breeds) with extra deposit and monthly fee.
This property is off market, which means it's not currently listed for sale or rent on Zillow. This may be different from what's available on other websites or public sources.



