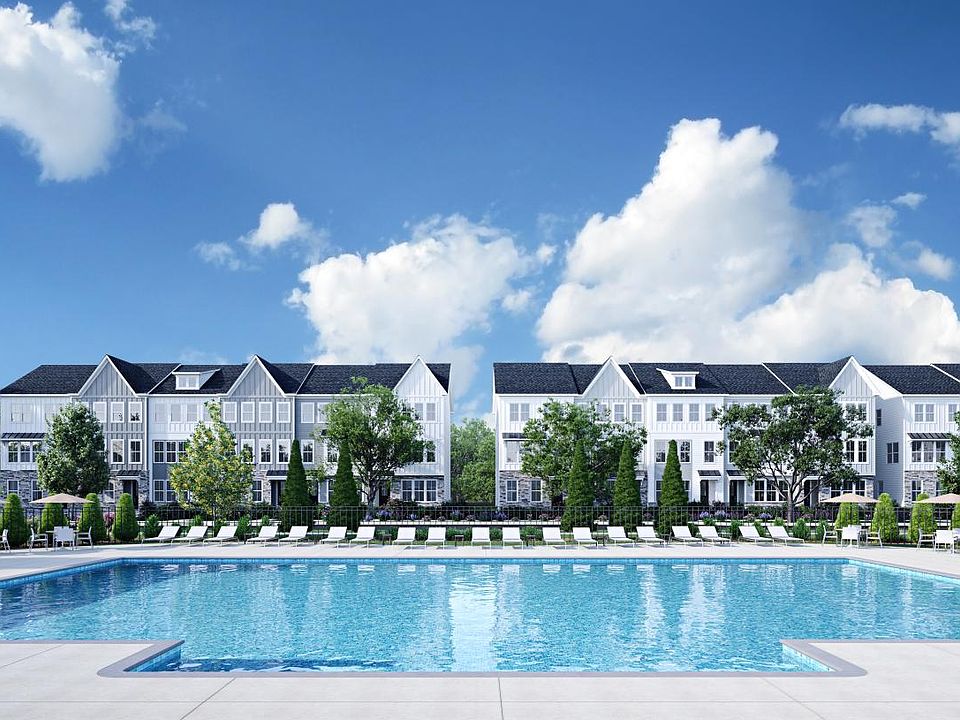This beautiful home was perfectly crafted to fit your lifestyle. The open-concept kitchen and great room provide the ideal space for entertaining. A relaxing and expansive primary bath with a dual vanity and oversized shower. The home is complete with designer-curated finishes. Disclaimer: Photos are images only and should not be relied upon to confirm applicable features.
New construction
$355,000
816 Barlow Dr, Knightdale, NC 27545
3beds
1,720sqft
Townhouse
Built in 2025
-- sqft lot
$-- Zestimate®
$206/sqft
$-- HOA
Newly built
No waiting required — this home is brand new and ready for you to move in.
- 185 days |
- 61 |
- 4 |
Zillow last checked: October 01, 2025 at 05:31am
Listing updated: October 01, 2025 at 05:31am
Listed by:
Toll Brothers
Source: Toll Brothers Inc.
Travel times
Facts & features
Interior
Bedrooms & bathrooms
- Bedrooms: 3
- Bathrooms: 3
- Full bathrooms: 2
- 1/2 bathrooms: 1
Interior area
- Total interior livable area: 1,720 sqft
Video & virtual tour
Property
Parking
- Total spaces: 2
- Parking features: Garage
- Garage spaces: 2
Features
- Levels: 2.0
- Stories: 2
Details
- Parcel number: 0
Construction
Type & style
- Home type: Townhouse
- Property subtype: Townhouse
Condition
- New Construction
- New construction: Yes
- Year built: 2025
Details
- Builder name: Toll Brothers
Community & HOA
Community
- Subdivision: Forestville Village by Toll Brothers - Cypress Collection
Location
- Region: Knightdale
Financial & listing details
- Price per square foot: $206/sqft
- Date on market: 4/7/2025
About the community
PoolPlayground
Forestville Village by Toll Brothers- Cypress Collection offers elegant new townhomes in Knightdale, NC. Seven beautiful home designs ranging from 1,720 - 2,265 square feet offer 3 to 4 bedrooms, 2.5 to 3.5 bathrooms, desirable rear garages, expansive rear terraces, and wonderful personalization options. Walk through the community s peaceful trails, splash around the pool, relax at the cabana, and join friends at the playground. Enjoy included lawn maintenance and a location close to great schools, parks, and downtown Raleigh. Home price does not include any home site premium.

917 Parkfront Dr, Knightdale, NC 27545
Source: Toll Brothers Inc.
