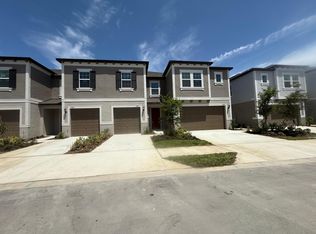Beautiful custom built, 5 bedroom, 3.5 bathroom, 2 office, PLUS bonus room home located in desirable Temple Terrace. This 2 story traditional home is set back from the street and surrounded by landscaping and mature oak trees. Built in 2002, the home features 4,161 sq. ft. of incredible living space. The home offers a light and bright open floor plan with high ceilings and 8' doors throughout. The large great room has French doors leading to a screened side patio, built ins shelves and gas burning fireplace. The open, beautifully designed kitchen boasts stainless steel appliances, dual sinks (center island & wet bar), walk in pantry and butler's pantry. There is also a sun room / dinette area filled with amazing natural light and views of the backyard. There are spacious bedrooms and closets, upstairs and downstairs offices and a versatile bonus room currently used for billiards or anything you want it to be. As you move through the house you will notice beautiful hardwood floors, plantation shutters on all windows, crown molding, insulated windows and much more! Not to be outdone, the exterior of the home has much to offer: an inviting pool package with marble deck and screened room great for entertaining; a private courtyard with fire pit; an upper deck overlooking the gorgeous, landscaped grounds and a 3 car side entry garage with circular drive. Add to these a CONVENIENT LOCATION for schools, parks with access to the Hillsborough River, the Temple Terrace Golf and Country Club, shopping, dining, medical facilities (USF, Moffitt, AdventHealth and the VA hospital), and interstate travel, and you have a fantastic place to call home! Don't let this one-of-a-kind home slip away- make your appointment to see it now!! Lease must start within 2 weeks of application approval. Application fee is $100 per adult - non refundable. Anyone 18 or older residing in the residence must apply. Thorough credit and background checks will be done. Net income (income AFTER taxes) must be a minimum of 3x the rent - verification necessary. No evictions in the last 5 years. Renters insurance required (contents and liability).
House for rent
$4,800/mo
816 Bannockburn Ave, Temple Terrace, FL 33617
5beds
4,161sqft
Price is base rent and doesn't include required fees.
Singlefamily
Available now
No pets
Central air
In unit laundry
3 Attached garage spaces parking
Electric, natural gas, central, fireplace
What's special
Gas burning fireplaceInviting pool packageSpacious bedrooms and closetsAmazing natural lightHigh ceilingsFrench doorsMarble deck
- 54 days
- on Zillow |
- -- |
- -- |
Travel times
Facts & features
Interior
Bedrooms & bathrooms
- Bedrooms: 5
- Bathrooms: 4
- Full bathrooms: 3
- 1/2 bathrooms: 1
Rooms
- Room types: Dining Room
Heating
- Electric, Natural Gas, Central, Fireplace
Cooling
- Central Air
Appliances
- Included: Dishwasher, Disposal, Dryer, Microwave, Range, Refrigerator, Washer
- Laundry: In Unit, Laundry Room
Features
- PrimaryBedroom Upstairs, Solid Wood Cabinets, Stone Counters
- Flooring: Carpet
- Has fireplace: Yes
Interior area
- Total interior livable area: 4,161 sqft
Property
Parking
- Total spaces: 3
- Parking features: Attached, Covered
- Has attached garage: Yes
- Details: Contact manager
Features
- Stories: 2
- Exterior features: Bonus Room, Courtyard, Den/Library/Office, Electric Water Heater, Floor Covering: Ceramic, Flooring: Ceramic, Garden, Gas, Gas Water Heater, Grounds Care included in rent, Gunite, Heating system: Central, Heating: Electric, Heating: Gas, In Ground, Laundry Room, Oversized, Pets - No, Pool Maintenance included in rent, Pool Sweep, PrimaryBedroom Upstairs, Screened, Shutters, Side Porch, Sliding Doors, Solid Wood Cabinets, Stone Counters, Tankless Water Heater
- Has private pool: Yes
Details
- Parcel number: 19281453T000A10000021T
Construction
Type & style
- Home type: SingleFamily
- Property subtype: SingleFamily
Condition
- Year built: 2002
Community & HOA
HOA
- Amenities included: Pool
Location
- Region: Temple Terrace
Financial & listing details
- Lease term: 12 Months
Price history
| Date | Event | Price |
|---|---|---|
| 4/11/2025 | Price change | $4,800-3%$1/sqft |
Source: Stellar MLS #TB8362061 | ||
| 3/14/2025 | Listed for rent | $4,950+3.1%$1/sqft |
Source: Stellar MLS #TB8362061 | ||
| 8/4/2024 | Listing removed | -- |
Source: Stellar MLS #T3529220 | ||
| 8/1/2024 | Listing removed | -- |
Source: | ||
| 7/17/2024 | Price change | $4,800-15.8%$1/sqft |
Source: Stellar MLS #T3529220 | ||
![[object Object]](https://photos.zillowstatic.com/fp/e56509f713de9b9d655438151e841404-p_i.jpg)
