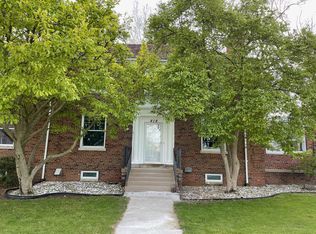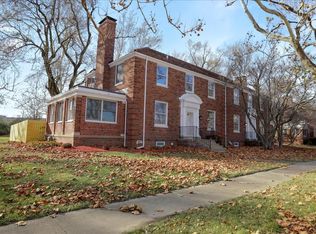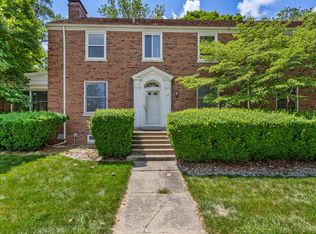Closed
$199,900
816 Arends Blvd, Rantoul, IL 61866
4beds
1,753sqft
Townhouse, Single Family Residence
Built in 1945
0.28 Acres Lot
$205,500 Zestimate®
$114/sqft
$1,478 Estimated rent
Home value
$205,500
Estimated sales range
Not available
$1,478/mo
Zestimate® history
Loading...
Owner options
Explore your selling options
What's special
Own a piece of Rantoul's heritage with this beautifully renovated 4-bedroom, 2 full and 2 half-bath brick townhouse at 816 Arends Blvd. Originally built in 1940 as Air Force captain's quarters, this spacious home blends timeless character with modern luxury. Enjoy a luxurious living room with fireplace and a redone staircase, a bright sun porch with outdoor access and redone bath, and an updated kitchen featuring a Quartz island and butcher block countertops-perfect for entertaining. The elegant dining room has privacy right off the kitchen. Upstairs are three large, meticulously updated bedrooms and a stunning primary suite, all with functional transom windows. The full walk-out basement offers a non-conforming bedroom, family room, laundry, and another bath. Outside, you'll find a detached garage, fully fenced in yard, classic tile roof, new central air, gas hot water heat, and extensive updates throughout. Located in a quiet, historic neighborhood, this turnkey home offers vintage charm with all the modern conveniences-don't miss your chance to make it yours, schedule a private tour today!
Zillow last checked: 8 hours ago
Listing updated: July 10, 2025 at 06:57am
Listing courtesy of:
Nate Evans 217-493-9297,
eXp Realty-Mahomet,
Josh Hinkle 217-840-4375,
eXp Realty-Mahomet
Bought with:
Nate Zarzar
KELLER WILLIAMS-TREC
Source: MRED as distributed by MLS GRID,MLS#: 12367038
Facts & features
Interior
Bedrooms & bathrooms
- Bedrooms: 4
- Bathrooms: 4
- Full bathrooms: 2
- 1/2 bathrooms: 2
Primary bedroom
- Features: Bathroom (Full)
- Level: Second
- Area: 300 Square Feet
- Dimensions: 12X25
Bedroom 2
- Level: Second
- Area: 130 Square Feet
- Dimensions: 13X10
Bedroom 3
- Level: Second
- Area: 156 Square Feet
- Dimensions: 13X12
Bedroom 4
- Level: Basement
- Area: 192 Square Feet
- Dimensions: 12X16
Bonus room
- Level: Basement
- Area: 91 Square Feet
- Dimensions: 13X7
Dining room
- Level: Main
- Area: 156 Square Feet
- Dimensions: 12X13
Foyer
- Level: Main
- Area: 35 Square Feet
- Dimensions: 7X5
Kitchen
- Level: Main
- Area: 12 Square Feet
- Dimensions: 12X1
Living room
- Level: Main
- Area: 325 Square Feet
- Dimensions: 13X25
Recreation room
- Level: Basement
- Area: 378 Square Feet
- Dimensions: 21X18
Storage
- Level: Basement
- Area: 96 Square Feet
- Dimensions: 12X8
Sun room
- Level: Main
- Area: 190 Square Feet
- Dimensions: 10X19
Heating
- Natural Gas
Cooling
- Central Air
Features
- Basement: Finished,Full
- Number of fireplaces: 1
- Fireplace features: Living Room
Interior area
- Total structure area: 2,601
- Total interior livable area: 1,753 sqft
- Finished area below ground: 848
Property
Parking
- Total spaces: 2
- Parking features: On Site, Garage Owned, Detached, Garage
- Garage spaces: 2
Accessibility
- Accessibility features: No Disability Access
Lot
- Size: 0.28 Acres
- Dimensions: 69X175
Details
- Parcel number: 200911102007
- Special conditions: None
Construction
Type & style
- Home type: Townhouse
- Property subtype: Townhouse, Single Family Residence
Materials
- Brick
Condition
- New construction: No
- Year built: 1945
Utilities & green energy
- Sewer: Public Sewer
- Water: Public
Community & neighborhood
Location
- Region: Rantoul
HOA & financial
HOA
- Has HOA: Yes
- HOA fee: $75 monthly
- Services included: Parking, Insurance, Exterior Maintenance, Lawn Care, Snow Removal
Other
Other facts
- Listing terms: FHA
- Ownership: Fee Simple
Price history
| Date | Event | Price |
|---|---|---|
| 6/27/2025 | Sold | $199,900$114/sqft |
Source: | ||
| 6/9/2025 | Contingent | $199,900$114/sqft |
Source: | ||
| 5/28/2025 | Listed for sale | $199,900+87.6%$114/sqft |
Source: | ||
| 2/3/2025 | Sold | $106,550-29.9%$61/sqft |
Source: | ||
| 10/6/2021 | Sold | $152,000+223.4%$87/sqft |
Source: Public Record Report a problem | ||
Public tax history
| Year | Property taxes | Tax assessment |
|---|---|---|
| 2024 | $2,774 +8.7% | $35,140 +12.1% |
| 2023 | $2,553 +10% | $31,350 +12% |
| 2022 | $2,322 +6.4% | $27,990 +7.1% |
Find assessor info on the county website
Neighborhood: 61866
Nearby schools
GreatSchools rating
- 2/10Broadmeadow Elementary SchoolGrades: K-5Distance: 1 mi
- 5/10J W Eater Jr High SchoolGrades: 6-8Distance: 0.5 mi
- 2/10Rantoul Twp High SchoolGrades: 9-12Distance: 0.9 mi
Schools provided by the listing agent
- Elementary: Broadmeadow Elementary School
- Middle: Rantoul Junior High School
- High: Rantoul Township High School
- District: 137
Source: MRED as distributed by MLS GRID. This data may not be complete. We recommend contacting the local school district to confirm school assignments for this home.

Get pre-qualified for a loan
At Zillow Home Loans, we can pre-qualify you in as little as 5 minutes with no impact to your credit score.An equal housing lender. NMLS #10287.


