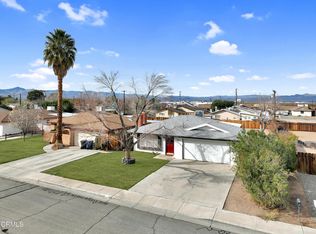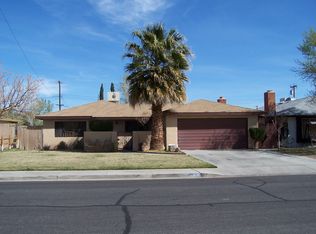ALL INSPECTIONS & REPAIRS ARE COMPLETED! This 3 Bedroom, 1 3/4 bath plus BONUS room sits on a large .18 acre lot. When you enter into this beautiful home there is a spacious living room which features a brick fireplace and built in shelves. The eat in kitchen is open and spacious and flows into the sunken bonus room, great for entertaining. The east spare bedroom has a walk in closet and includes a slider door that opens into bonus room. The master suite is very large and features a walk in closet and 3/4 bath. The backyard is a good size with fenced area for dogs to run and...including a wide RV double gate for your recreation vehicles. There is a newer exterior side garage door for easy access. The eaves and fascia have been recently repaired and painted as well as the east siding of the bonus room. There are lighted ceiling fans and window coverings. THIS HOUSE IS READY TO GO! Everything is done so you can move right in!
This property is off market, which means it's not currently listed for sale or rent on Zillow. This may be different from what's available on other websites or public sources.

