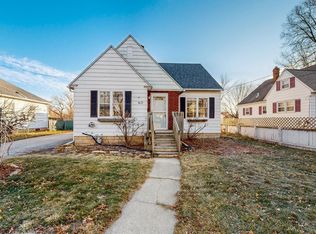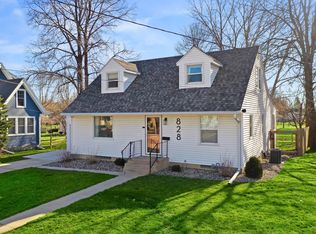Closed
$238,000
816 9th Ave SE, Rochester, MN 55904
3beds
2,120sqft
Single Family Residence
Built in 1939
7,405.2 Square Feet Lot
$249,600 Zestimate®
$112/sqft
$1,730 Estimated rent
Home value
$249,600
$227,000 - $272,000
$1,730/mo
Zestimate® history
Loading...
Owner options
Explore your selling options
What's special
Charming 3 bed, 2 bath, one and a half story. Amazing backyard views of Bear Creek! Well maintained, with lots of potential to build equity. One car, detached garage, has new asphalt driveway. Great lots adjoining city land and views of Bear Creek.
Zillow last checked: 8 hours ago
Listing updated: May 06, 2025 at 05:49am
Listed by:
Matt Ulland 507-269-6096,
Re/Max Results
Bought with:
Matt Ulland
Re/Max Results
Source: NorthstarMLS as distributed by MLS GRID,MLS#: 6527646
Facts & features
Interior
Bedrooms & bathrooms
- Bedrooms: 3
- Bathrooms: 2
- Full bathrooms: 1
- 3/4 bathrooms: 1
Bedroom 1
- Level: Main
- Area: 137.5 Square Feet
- Dimensions: 11 x 12.5
Bedroom 2
- Level: Main
- Area: 121 Square Feet
- Dimensions: 11 x 11
Bedroom 3
- Level: Upper
- Area: 276.75 Square Feet
- Dimensions: 13.5 x 20.5
Dining room
- Level: Main
- Area: 108 Square Feet
- Dimensions: 9 x 12
Kitchen
- Level: Main
- Area: 80 Square Feet
- Dimensions: 8 x 10
Living room
- Level: Main
- Area: 176 Square Feet
- Dimensions: 11 x 16
Screened porch
- Area: 72 Square Feet
- Dimensions: 8 x 9
Heating
- Forced Air
Cooling
- Central Air
Appliances
- Included: Dishwasher, Dryer, Gas Water Heater, Range, Refrigerator, Washer, Water Softener Owned
Features
- Basement: Block,Full,Partially Finished,Storage Space
- Has fireplace: No
Interior area
- Total structure area: 2,120
- Total interior livable area: 2,120 sqft
- Finished area above ground: 1,272
- Finished area below ground: 134
Property
Parking
- Total spaces: 1
- Parking features: Detached, Asphalt, Electric, Garage Door Opener
- Garage spaces: 1
- Has uncovered spaces: Yes
- Details: Garage Dimensions (12 x 20), Garage Door Height (7), Garage Door Width (8)
Accessibility
- Accessibility features: None
Features
- Levels: One and One Half
- Stories: 1
- Patio & porch: Awning(s), Rear Porch, Screened
- Fencing: None
- Has view: Yes
- View description: East, Panoramic, River
- Has water view: Yes
- Water view: River
- Waterfront features: Creek/Stream, River View, Waterfront Num(S9990620)
- Body of water: Bear Creek
Lot
- Size: 7,405 sqft
- Dimensions: 50 x 126
- Features: Accessible Shoreline, Near Public Transit, Property Adjoins Public Land, Wooded
Details
- Foundation area: 848
- Parcel number: 640124014820
- Zoning description: Residential-Single Family
Construction
Type & style
- Home type: SingleFamily
- Property subtype: Single Family Residence
Materials
- Steel Siding, Block, Frame
- Roof: Age Over 8 Years
Condition
- Age of Property: 86
- New construction: No
- Year built: 1939
Utilities & green energy
- Electric: Circuit Breakers, Power Company: Rochester Public Utilities
- Gas: Natural Gas
- Sewer: City Sewer/Connected
- Water: City Water/Connected
- Utilities for property: Underground Utilities
Community & neighborhood
Location
- Region: Rochester
- Subdivision: Morse & Sargeants Add
HOA & financial
HOA
- Has HOA: No
Price history
| Date | Event | Price |
|---|---|---|
| 6/3/2024 | Sold | $238,000+0.2%$112/sqft |
Source: | ||
| 5/3/2024 | Pending sale | $237,500$112/sqft |
Source: | ||
Public tax history
| Year | Property taxes | Tax assessment |
|---|---|---|
| 2024 | $2,239 | $156,200 -10.7% |
| 2023 | -- | $175,000 +13% |
| 2022 | $1,602 +1.3% | $154,900 +37.1% |
Find assessor info on the county website
Neighborhood: Slatterly Park
Nearby schools
GreatSchools rating
- 2/10Riverside Central Elementary SchoolGrades: PK-5Distance: 0.3 mi
- 9/10Mayo Senior High SchoolGrades: 8-12Distance: 0.8 mi
- 4/10Kellogg Middle SchoolGrades: 6-8Distance: 1.9 mi
Schools provided by the listing agent
- Elementary: Riverside Central
- Middle: Kellogg
- High: Mayo
Source: NorthstarMLS as distributed by MLS GRID. This data may not be complete. We recommend contacting the local school district to confirm school assignments for this home.
Get a cash offer in 3 minutes
Find out how much your home could sell for in as little as 3 minutes with a no-obligation cash offer.
Estimated market value
$249,600
Get a cash offer in 3 minutes
Find out how much your home could sell for in as little as 3 minutes with a no-obligation cash offer.
Estimated market value
$249,600

