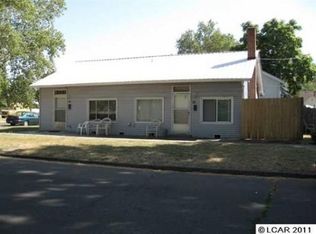Sold
Price Unknown
816 9th Ave, Lewiston, ID 83501
3beds
2baths
2,402sqft
Single Family Residence
Built in 1935
7,100.28 Square Feet Lot
$347,900 Zestimate®
$--/sqft
$2,024 Estimated rent
Home value
$347,900
Estimated sales range
Not available
$2,024/mo
Zestimate® history
Loading...
Owner options
Explore your selling options
What's special
NEW ON THE MARKET! CHARMING SPACIOUS NORMAL HILL HOME READY FOR NEW OWNERS! Conveniant central location, within walking distance to college and a few blocks away from downtown Lewiston area filled with resturants and shopping. The giant living room is partitioned with custom built book shelving to use the extra space as a guest room, it can be taken down to have the full living room if desired. Home features a gorgeous breakfest nook area with plenty of natural light filling the space, and a large multi use laundry room with tall cielings leading into the backyard. New roof in 2019. Furnace and AC new in 2019 and stove/oven less than 2 years old. Concrete walkways in front and back, and has alley access parking area with detached garage. Schedule a showing today!
Zillow last checked: 8 hours ago
Listing updated: April 18, 2025 at 11:34am
Listed by:
Nathan Bedard 208-816-1394,
Assist 2 Sell Discovery Real Estate
Bought with:
Robert Shepherd
Coldwell Banker Tomlinson Associates
Source: IMLS,MLS#: 98937223
Facts & features
Interior
Bedrooms & bathrooms
- Bedrooms: 3
- Bathrooms: 2
- Main level bathrooms: 1
- Main level bedrooms: 2
Primary bedroom
- Level: Main
Bedroom 2
- Level: Main
Bedroom 3
- Level: Lower
Family room
- Level: Lower
Kitchen
- Level: Main
Living room
- Level: Main
Office
- Level: Main
Heating
- Forced Air, Natural Gas
Cooling
- Central Air
Appliances
- Included: Electric Water Heater, Dishwasher, Oven/Range Freestanding, Refrigerator
Features
- Guest Room, Family Room, Rec/Bonus, Tile Counters, Number of Baths Main Level: 1, Number of Baths Below Grade: 1, Bonus Room Level: Down
- Flooring: Hardwood, Tile, Carpet, Concrete
- Has basement: No
- Has fireplace: No
Interior area
- Total structure area: 2,402
- Total interior livable area: 2,402 sqft
- Finished area above ground: 1,338
- Finished area below ground: 1,064
Property
Parking
- Total spaces: 1
- Parking features: Detached, Alley Access
- Garage spaces: 1
Features
- Levels: Single with Below Grade
- Fencing: Partial,Wood
Lot
- Size: 7,100 sqft
- Dimensions: 142 x 50
- Features: Standard Lot 6000-9999 SF
Details
- Parcel number: RPL11200220030
Construction
Type & style
- Home type: SingleFamily
- Property subtype: Single Family Residence
Materials
- Concrete, Stucco, Wood Siding
- Roof: Composition
Condition
- Year built: 1935
Utilities & green energy
- Water: Public
- Utilities for property: Sewer Connected
Community & neighborhood
Location
- Region: Lewiston
Other
Other facts
- Listing terms: Cash,Conventional,FHA,VA Loan
- Ownership: Fee Simple
Price history
Price history is unavailable.
Public tax history
| Year | Property taxes | Tax assessment |
|---|---|---|
| 2025 | $2,320 -4.9% | $294,662 +5.3% |
| 2024 | $2,439 +4.8% | $279,944 -0.8% |
| 2023 | $2,328 +11.9% | $282,200 +7.1% |
Find assessor info on the county website
Neighborhood: 83501
Nearby schools
GreatSchools rating
- 7/10Webster Elementary SchoolGrades: K-5Distance: 0.3 mi
- 6/10Jenifer Junior High SchoolGrades: 6-8Distance: 0.6 mi
- 5/10Lewiston Senior High SchoolGrades: 9-12Distance: 2.6 mi
Schools provided by the listing agent
- Elementary: Webster
- Middle: Jenifer
- High: Lewiston
- District: Lewiston Independent School District #1
Source: IMLS. This data may not be complete. We recommend contacting the local school district to confirm school assignments for this home.
