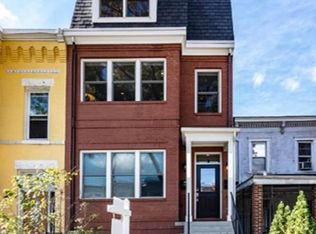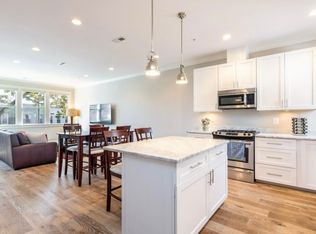Sold for $2,100,000
$2,100,000
816 8th St NE, Washington, DC 20002
5beds
3,750sqft
Townhouse
Built in 1910
2,204 Square Feet Lot
$2,051,100 Zestimate®
$560/sqft
$6,189 Estimated rent
Home value
$2,051,100
$1.93M - $2.19M
$6,189/mo
Zestimate® history
Loading...
Owner options
Explore your selling options
What's special
Welcome to 816 H St NE! This Award Winning home will exceed your expectations, truly a one of a kind property for the most discerning buyers. Only the original facade from this 1910 Victorian row house remains. The complete renovation, just over 2 years in the making started with a classic Victorian row house and a vision to create a large atrium flooding the massive interior with light. The result is a spectacular 5 bedroom, 5 bath home with 3750 sqft of living space. The list of exceptional finishes is far too long to list but we would be remiss if we didn't mention the following: Live Sawn White Oak Flooring, Plain and Fancy Hand Crafted Cabinets, Soapstone Counters, Wolf Appliances to Include a Steam Oven, Porcelanosa and Diesel Tile, Range Craft SS Mirror Finish Range Hood, Cold Rolled Steel Fireplace Wall, Red Oak Railing and Vertical Slats, Lighting by DWR and Lumens, Concrete Vanities Imported from Europe, Custom Corten Steel Planters, Blue Flagstone Hardscaping, Dual HVAC Systems, and a Navien Tankless Recirculating Water Heater. Not one detail overlooked from the encapsulated crawl space (deep enough for extra storage) to the Englert matte black metal roof. Click on VIRTUAL TOUR for 3D Walkthrough and Floor Plans. All this in DC’s Historic H St Corridor! 816 8th St NE has 2 SECURE PARKING SPACES and is ready for an EV Charging Station. 816 has a Walk Score of 97 and is a biker’s paradise with a score of 98! Just 1.5 blocks to Whole Foods, and blocks Trader Joes and Giant a last-minute grocery item is not a problem! H St Corridor is also home to some of DC’s best restaurants, nightlife, The Atlas Performing Arts Center, art galleries, boutique shops, H St Farmers Market and the iconic H ST Festival! Just blocks from Union Station, NOMA, and Union Market 816 8th St NE is city living at its best!
Zillow last checked: 8 hours ago
Listing updated: March 06, 2025 at 09:19am
Listed by:
Rob Johnston 202-680-4904,
Samson Properties
Bought with:
Tammy Britt, SP98363478
TTR Sotheby's International Realty
Source: Bright MLS,MLS#: DCDC2168114
Facts & features
Interior
Bedrooms & bathrooms
- Bedrooms: 5
- Bathrooms: 5
- Full bathrooms: 5
- Main level bathrooms: 1
- Main level bedrooms: 1
Basement
- Area: 0
Heating
- Central, Natural Gas
Cooling
- Central Air, Electric
Appliances
- Included: Tankless Water Heater
- Laundry: Upper Level, Dryer In Unit, Washer In Unit, Laundry Room
Features
- Entry Level Bedroom, Open Floorplan, Kitchen - Gourmet, Kitchen Island, Recessed Lighting, Soaking Tub, Walk-In Closet(s)
- Flooring: Wood
- Windows: Skylight(s), Window Treatments
- Has basement: No
- Number of fireplaces: 1
- Fireplace features: Metal, Wood Burning
Interior area
- Total structure area: 3,750
- Total interior livable area: 3,750 sqft
- Finished area above ground: 3,750
Property
Parking
- Total spaces: 2
- Parking features: Driveway, Secured, Private, Electric Vehicle Charging Station(s), Off Street
- Has uncovered spaces: Yes
Accessibility
- Accessibility features: None
Features
- Levels: Three
- Stories: 3
- Pool features: None
Lot
- Size: 2,204 sqft
- Features: Urban Land Not Rated
Details
- Additional structures: Above Grade
- Parcel number: 0889//0029
- Zoning: RF-1
- Special conditions: Standard
Construction
Type & style
- Home type: Townhouse
- Architectural style: Victorian
- Property subtype: Townhouse
Materials
- Brick
- Foundation: Crawl Space
Condition
- Excellent
- New construction: No
- Year built: 1910
- Major remodel year: 2021
Utilities & green energy
- Sewer: Public Sewer
- Water: Public
Community & neighborhood
Security
- Security features: Security System
Location
- Region: Washington
- Subdivision: H Street Corridor
Other
Other facts
- Listing agreement: Exclusive Right To Sell
- Ownership: Fee Simple
Price history
| Date | Event | Price |
|---|---|---|
| 3/6/2025 | Sold | $2,100,000-4.1%$560/sqft |
Source: | ||
| 2/10/2025 | Pending sale | $2,190,000$584/sqft |
Source: | ||
| 1/30/2025 | Contingent | $2,190,000$584/sqft |
Source: | ||
| 11/18/2024 | Listed for sale | $2,190,000-23.2%$584/sqft |
Source: | ||
| 6/16/2022 | Listing removed | $2,850,000$760/sqft |
Source: | ||
Public tax history
| Year | Property taxes | Tax assessment |
|---|---|---|
| 2025 | $10,014 -0.4% | $1,178,160 -0.4% |
| 2024 | $10,057 +3.7% | $1,183,200 +3.7% |
| 2023 | $9,695 +3.4% | $1,140,570 +3.4% |
Find assessor info on the county website
Neighborhood: Near Northeast
Nearby schools
GreatSchools rating
- 8/10J.O. Wilson Elementary SchoolGrades: PK-5Distance: 0.2 mi
- 7/10Stuart-Hobson Middle SchoolGrades: 6-8Distance: 0.4 mi
- 2/10Eastern High SchoolGrades: 9-12Distance: 1.1 mi
Schools provided by the listing agent
- District: District Of Columbia Public Schools
Source: Bright MLS. This data may not be complete. We recommend contacting the local school district to confirm school assignments for this home.
Sell with ease on Zillow
Get a Zillow Showcase℠ listing at no additional cost and you could sell for —faster.
$2,051,100
2% more+$41,022
With Zillow Showcase(estimated)$2,092,122

