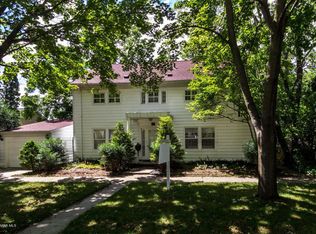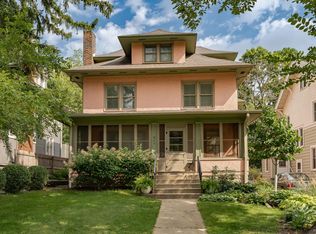Closed
$175,000
816 5th St SW, Rochester, MN 55902
1beds
856sqft
Single Family Residence
Built in 1930
2,178 Square Feet Lot
$181,700 Zestimate®
$204/sqft
$1,293 Estimated rent
Home value
$181,700
$165,000 - $200,000
$1,293/mo
Zestimate® history
Loading...
Owner options
Explore your selling options
What's special
Tucked away on a quiet, little-known street, this charming 1930s cottage offers a rare opportunity to own a secluded slice of serenity. Nestled amidst mature trees and surrounded by shade plants that bloom into a lush field of wildflowers in the spring, this one-bedroom, one-bathroom home is the perfect retreat for someone seeking privacy and calm.
Perched above a modest one-car garage with additional storage space, the home features a cozy living area, a functional kitchen, and a small screened-in porch ideal for enjoying your morning coffee. The outdoor patio, and porch, provide just enough space for a patio set—perfect for al fresco dining or quiet evenings surrounded by nature. Dry-stacked stone retaining walls accentuate the landscape, adding to the property's rustic charm.
Despite its hidden, tranquil setting, this home is conveniently located within walking distance of St. Mary’s Hospital and the clinic. It is an ideal retreat for those who want a peaceful place to recharge. Whether you're seeking a full-time home or a part-time escape, this unique property—on the market for the first time in 20 years—offers a rare chance to own a private oasis right in town.
Zillow last checked: 8 hours ago
Listing updated: November 06, 2025 at 11:16pm
Listed by:
Enclave Team 646-859-2368,
Real Broker, LLC.,
Andrew Norrie 507-261-7007
Bought with:
Mary DaRos
Edina Realty, Inc.
Source: NorthstarMLS as distributed by MLS GRID,MLS#: 6597268
Facts & features
Interior
Bedrooms & bathrooms
- Bedrooms: 1
- Bathrooms: 1
- Full bathrooms: 1
Bedroom 1
- Level: Main
- Area: 87.48 Square Feet
- Dimensions: 10.8x8.10
Bathroom
- Level: Main
- Area: 27.95 Square Feet
- Dimensions: 6.5x4.3
Kitchen
- Level: Main
- Area: 77.9 Square Feet
- Dimensions: 9.5x8.2
Living room
- Level: Main
- Area: 130 Square Feet
- Dimensions: 13x10
Sun room
- Level: Main
- Area: 68.16 Square Feet
- Dimensions: 9.6x7.1
Heating
- Forced Air
Cooling
- None
Appliances
- Included: Range, Refrigerator
Features
- Basement: Storage Space
- Number of fireplaces: 1
- Fireplace features: Living Room
Interior area
- Total structure area: 856
- Total interior livable area: 856 sqft
- Finished area above ground: 428
- Finished area below ground: 0
Property
Parking
- Total spaces: 1
- Parking features: Attached, Tuckunder Garage
- Attached garage spaces: 1
Accessibility
- Accessibility features: None
Features
- Levels: One
- Stories: 1
- Patio & porch: Deck
Lot
- Size: 2,178 sqft
- Dimensions: 51 x 48
Details
- Foundation area: 428
- Parcel number: 640223008060
- Zoning description: Residential-Single Family
Construction
Type & style
- Home type: SingleFamily
- Property subtype: Single Family Residence
Materials
- Brick/Stone, Wood Siding
- Roof: Asphalt
Condition
- Age of Property: 95
- New construction: No
- Year built: 1930
Utilities & green energy
- Gas: Natural Gas
- Sewer: City Sewer/Connected
- Water: City Water/Connected
Community & neighborhood
Location
- Region: Rochester
- Subdivision: Fritsch & Magaw Resub
HOA & financial
HOA
- Has HOA: No
Price history
| Date | Event | Price |
|---|---|---|
| 11/5/2024 | Sold | $175,000$204/sqft |
Source: | ||
| 9/24/2024 | Pending sale | $175,000$204/sqft |
Source: | ||
| 9/20/2024 | Listed for sale | $175,000$204/sqft |
Source: | ||
Public tax history
| Year | Property taxes | Tax assessment |
|---|---|---|
| 2024 | $1,566 | $143,300 +15.3% |
| 2023 | -- | $124,300 +10.1% |
| 2022 | $1,420 +7.9% | $112,900 +9.4% |
Find assessor info on the county website
Neighborhood: Historic Southwest
Nearby schools
GreatSchools rating
- 8/10Folwell Elementary SchoolGrades: PK-5Distance: 0.5 mi
- 9/10Mayo Senior High SchoolGrades: 8-12Distance: 1.8 mi
- 5/10John Adams Middle SchoolGrades: 6-8Distance: 2.7 mi
Schools provided by the listing agent
- Elementary: Folwell
- Middle: John Adams
- High: Mayo
Source: NorthstarMLS as distributed by MLS GRID. This data may not be complete. We recommend contacting the local school district to confirm school assignments for this home.
Get a cash offer in 3 minutes
Find out how much your home could sell for in as little as 3 minutes with a no-obligation cash offer.
Estimated market value$181,700
Get a cash offer in 3 minutes
Find out how much your home could sell for in as little as 3 minutes with a no-obligation cash offer.
Estimated market value
$181,700

