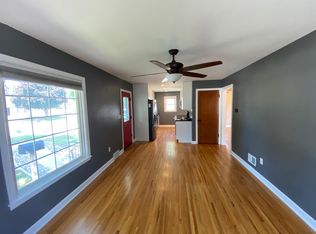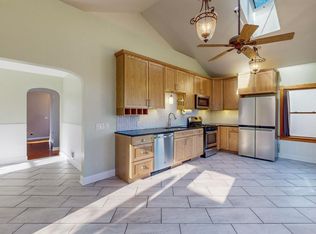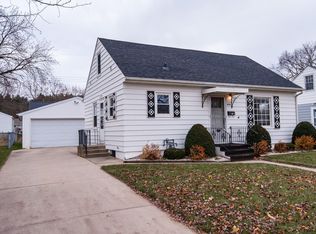Closed
$300,000
816 17th Ave NE, Rochester, MN 55906
4beds
2,064sqft
Single Family Residence
Built in 1950
5,227.2 Square Feet Lot
$316,000 Zestimate®
$145/sqft
$2,122 Estimated rent
Home value
$316,000
$288,000 - $344,000
$2,122/mo
Zestimate® history
Loading...
Owner options
Explore your selling options
What's special
Classic ranch style the design of this era has a focus on function, clean and easy maintenance. Offering real hardwood floors and lots of modern updates; newer windows, HVAC system, finished lower level, 2 full baths both updated. 3 bedrooms on the main w/ a 4th bedroom in the LL. Covered deck off the kitchen/access from patio door, overlooking a gorgeous green yard w/ an additional patio, fully fenced. 2 stall garage offers plenty of storage space. All situated on a pretty tree-lined street. Walking distance to Quarry Hill Nature Center w/ trails, Silver Lake Park, easy access to shopping, coffee shops and 10 minutes to downtown. A great place to call home at an affordable price, move in condition. Home Warranty transferrable for a low monthly fee.
Zillow last checked: 8 hours ago
Listing updated: July 25, 2025 at 11:39pm
Listed by:
Debra Quimby 507-261-3432,
Re/Max Results
Bought with:
Robin Gwaltney
Re/Max Results
Source: NorthstarMLS as distributed by MLS GRID,MLS#: 6557436
Facts & features
Interior
Bedrooms & bathrooms
- Bedrooms: 4
- Bathrooms: 2
- Full bathrooms: 2
Bedroom 1
- Level: Main
Bedroom 2
- Level: Main
Bedroom 3
- Level: Main
Bedroom 4
- Level: Lower
Dining room
- Level: Main
Family room
- Level: Lower
Kitchen
- Level: Main
Living room
- Level: Main
Heating
- Forced Air
Cooling
- Central Air
Appliances
- Included: Dishwasher, Disposal, Dryer, Gas Water Heater, Microwave, Range, Refrigerator, Washer, Water Softener Owned
Features
- Basement: Block,Egress Window(s),Finished,Full
- Has fireplace: No
Interior area
- Total structure area: 2,064
- Total interior livable area: 2,064 sqft
- Finished area above ground: 1,032
- Finished area below ground: 838
Property
Parking
- Total spaces: 2
- Parking features: Detached, Concrete, Garage Door Opener, Storage
- Garage spaces: 2
- Has uncovered spaces: Yes
Accessibility
- Accessibility features: None
Features
- Levels: One
- Stories: 1
- Patio & porch: Covered, Deck, Patio, Rear Porch
- Fencing: Full
Lot
- Size: 5,227 sqft
- Features: Near Public Transit, Many Trees
Details
- Foundation area: 1032
- Parcel number: 743614013944
- Zoning description: Residential-Single Family
Construction
Type & style
- Home type: SingleFamily
- Property subtype: Single Family Residence
Materials
- Vinyl Siding, Frame
- Roof: Asphalt
Condition
- Age of Property: 75
- New construction: No
- Year built: 1950
Utilities & green energy
- Electric: Circuit Breakers
- Gas: Natural Gas
- Sewer: City Sewer/Connected
- Water: City Water/Connected
Community & neighborhood
Location
- Region: Rochester
- Subdivision: Merediths 2nd Sub
HOA & financial
HOA
- Has HOA: No
Other
Other facts
- Road surface type: Paved
Price history
| Date | Event | Price |
|---|---|---|
| 7/25/2024 | Sold | $300,000+9.1%$145/sqft |
Source: | ||
| 6/22/2024 | Pending sale | $275,000$133/sqft |
Source: | ||
| 6/21/2024 | Listed for sale | $275,000+21.1%$133/sqft |
Source: | ||
| 3/19/2019 | Sold | $227,000+3.2%$110/sqft |
Source: | ||
| 1/25/2019 | Pending sale | $219,900$107/sqft |
Source: ERA Gillespie Real Estate #5139532 Report a problem | ||
Public tax history
| Year | Property taxes | Tax assessment |
|---|---|---|
| 2025 | $3,052 +7.5% | $232,900 +3.1% |
| 2024 | $2,840 | $226,000 +0.8% |
| 2023 | -- | $224,300 +5.8% |
Find assessor info on the county website
Neighborhood: 55906
Nearby schools
GreatSchools rating
- 7/10Jefferson Elementary SchoolGrades: PK-5Distance: 0.5 mi
- 4/10Kellogg Middle SchoolGrades: 6-8Distance: 0.9 mi
- 8/10Century Senior High SchoolGrades: 8-12Distance: 1.5 mi
Schools provided by the listing agent
- Elementary: Jefferson
- Middle: Kellogg
- High: Century
Source: NorthstarMLS as distributed by MLS GRID. This data may not be complete. We recommend contacting the local school district to confirm school assignments for this home.
Get a cash offer in 3 minutes
Find out how much your home could sell for in as little as 3 minutes with a no-obligation cash offer.
Estimated market value$316,000
Get a cash offer in 3 minutes
Find out how much your home could sell for in as little as 3 minutes with a no-obligation cash offer.
Estimated market value
$316,000


