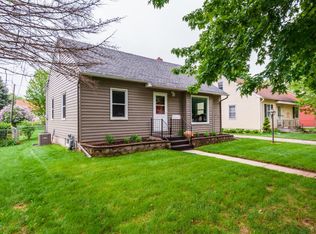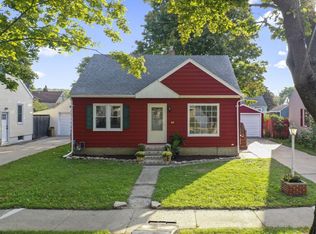Closed
$271,000
816 14th Ave NE, Rochester, MN 55906
3beds
2,080sqft
Single Family Residence
Built in 1948
6,098.4 Square Feet Lot
$294,000 Zestimate®
$130/sqft
$2,115 Estimated rent
Home value
$294,000
$279,000 - $309,000
$2,115/mo
Zestimate® history
Loading...
Owner options
Explore your selling options
What's special
Charming and full of character meets modern and new! You’ll fall in love with the gleaming refinished wood floors, new fireplace added the living room, completely updated kitchen with new cabinets, butcherblock countertops, newer flooring and stainless steel appliances, both bathrooms have been remodeled, w/ beautiful tile, glass shower door and new fixtures, updated windows and some of the doors have been replaced, step outside to a spacious deck, all the boards have been replaced along w/ a new modern cable railing offering a nice clean unobstructed view of the backyard, fenced and well cared for yard w/ new landscaping. An easy to own home with everything done. Plus, only 10 minutes to downtown, walking distance to Silver Lake Park, Quarry Hill Nature Park and City Trails, coffee shops, restaurants as well as the Farmers Market are all a short distance from this awesome home and neighborhood.
Zillow last checked: 8 hours ago
Listing updated: May 06, 2025 at 09:01am
Listed by:
Debra Quimby 507-261-3432,
Re/Max Results
Bought with:
Josh Huglen
Coldwell Banker Realty
Source: NorthstarMLS as distributed by MLS GRID,MLS#: 6354424
Facts & features
Interior
Bedrooms & bathrooms
- Bedrooms: 3
- Bathrooms: 2
- Full bathrooms: 1
- 3/4 bathrooms: 1
Bedroom 1
- Level: Upper
Bedroom 2
- Level: Main
Bedroom 3
- Level: Main
Family room
- Level: Lower
Kitchen
- Level: Main
Laundry
- Level: Lower
Living room
- Level: Main
Office
- Level: Lower
Heating
- Forced Air
Cooling
- Central Air
Appliances
- Included: Dishwasher, Disposal, Dryer, Gas Water Heater, Microwave, Range, Refrigerator, Stainless Steel Appliance(s), Washer
Features
- Basement: Block,Egress Window(s),Finished,Storage Space
- Has fireplace: No
- Fireplace features: Electric, Living Room
Interior area
- Total structure area: 2,080
- Total interior livable area: 2,080 sqft
- Finished area above ground: 1,248
- Finished area below ground: 636
Property
Parking
- Total spaces: 1
- Parking features: Detached, Concrete, Garage Door Opener
- Garage spaces: 1
- Has uncovered spaces: Yes
Accessibility
- Accessibility features: None
Features
- Levels: One and One Half
- Stories: 1
- Patio & porch: Deck
- Fencing: Chain Link,Full
Lot
- Size: 6,098 sqft
- Features: Near Public Transit, Many Trees
Details
- Foundation area: 832
- Parcel number: 743613014579
- Zoning description: Residential-Single Family
Construction
Type & style
- Home type: SingleFamily
- Property subtype: Single Family Residence
Materials
- Vinyl Siding, Frame
- Roof: Asphalt
Condition
- Age of Property: 77
- New construction: No
- Year built: 1948
Utilities & green energy
- Electric: Circuit Breakers
- Gas: Natural Gas
- Sewer: City Sewer/Connected
- Water: City Water/Connected
Community & neighborhood
Location
- Region: Rochester
- Subdivision: Mohn & Hodge Sub
HOA & financial
HOA
- Has HOA: No
Other
Other facts
- Road surface type: Paved
Price history
| Date | Event | Price |
|---|---|---|
| 6/23/2023 | Sold | $271,000+0.4%$130/sqft |
Source: | ||
| 4/24/2023 | Pending sale | $270,000$130/sqft |
Source: | ||
| 4/14/2023 | Listed for sale | $270,000+50%$130/sqft |
Source: | ||
| 5/1/2019 | Sold | $180,000-2.7%$87/sqft |
Source: | ||
| 3/14/2019 | Pending sale | $185,000$89/sqft |
Source: RE/MAX Results - Rochester #5147882 Report a problem | ||
Public tax history
| Year | Property taxes | Tax assessment |
|---|---|---|
| 2025 | $3,338 +20% | $257,600 +9.9% |
| 2024 | $2,782 | $234,400 +7.2% |
| 2023 | -- | $218,700 +7.6% |
Find assessor info on the county website
Neighborhood: 55906
Nearby schools
GreatSchools rating
- 7/10Jefferson Elementary SchoolGrades: PK-5Distance: 0.4 mi
- 4/10Kellogg Middle SchoolGrades: 6-8Distance: 0.8 mi
- 8/10Century Senior High SchoolGrades: 8-12Distance: 1.6 mi
Schools provided by the listing agent
- Elementary: Jefferson
- Middle: Kellogg
- High: Century
Source: NorthstarMLS as distributed by MLS GRID. This data may not be complete. We recommend contacting the local school district to confirm school assignments for this home.
Get a cash offer in 3 minutes
Find out how much your home could sell for in as little as 3 minutes with a no-obligation cash offer.
Estimated market value$294,000
Get a cash offer in 3 minutes
Find out how much your home could sell for in as little as 3 minutes with a no-obligation cash offer.
Estimated market value
$294,000

