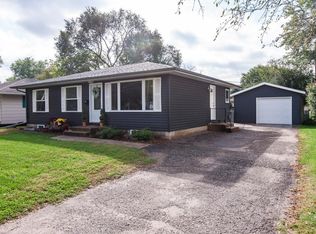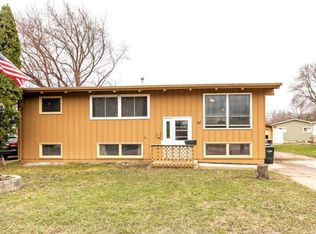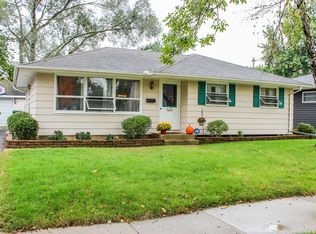Closed
$240,000
816 13th St SE, Rochester, MN 55904
3beds
2,360sqft
Single Family Residence
Built in 1964
6,534 Square Feet Lot
$253,100 Zestimate®
$102/sqft
$1,742 Estimated rent
Home value
$253,100
$233,000 - $273,000
$1,742/mo
Zestimate® history
Loading...
Owner options
Explore your selling options
What's special
An affordable 1 ½ story home with 3 bedrooms, 1 bathroom and an oversized single car garage. There is a spacious main floor bedroom. Beautiful hardwood flooring is on most all of the main floor rooms including the living room, dining room, and main floor bedroom. The spacious living room allows for a lot of natural light because of the generous windows. The large “eat in” kitchen with laminate flooring has a bow window. The upstairs bedrooms are spacious as well! The lower-level family room is huge allowing for many fun options. You will enjoy great storage space in the lower-level storage room and upstairs bedroom cubby areas. The roof has architectural shingles, and the home has carefree steel siding. If you can do painting and basement flooring, this is the perfect home to gain “sweat equity”. The Meadow Park location is close to all schools, shopping, parks, bike trails, tennis courts and easy access downtown Rochester and to main highways.
Zillow last checked: 8 hours ago
Listing updated: June 29, 2025 at 01:39am
Listed by:
Mark Kieffer 507-259-1379,
Dwell Realty Group LLC
Bought with:
Diego Correa Bravo
Re/Max Results
Source: NorthstarMLS as distributed by MLS GRID,MLS#: 6538941
Facts & features
Interior
Bedrooms & bathrooms
- Bedrooms: 3
- Bathrooms: 1
- Full bathrooms: 1
Bedroom 1
- Level: Main
- Area: 132 Square Feet
- Dimensions: 12x11
Bedroom 2
- Level: Upper
- Area: 238 Square Feet
- Dimensions: 17x14
Bedroom 3
- Level: Upper
- Area: 196 Square Feet
- Dimensions: 14x14
Dining room
- Level: Main
- Area: 132 Square Feet
- Dimensions: 12x11
Family room
- Level: Lower
- Area: 441 Square Feet
- Dimensions: 21x21
Kitchen
- Level: Main
- Area: 165 Square Feet
- Dimensions: 15x11
Laundry
- Level: Lower
- Area: 132 Square Feet
- Dimensions: 12x11
Living room
- Level: Main
- Area: 240 Square Feet
- Dimensions: 20x12
Storage
- Level: Lower
- Area: 143 Square Feet
- Dimensions: 13x11
Heating
- Forced Air
Cooling
- Central Air
Appliances
- Included: Dryer, Freezer, Range, Refrigerator, Washer
Features
- Basement: Block,Full,Partially Finished,Storage Space
- Has fireplace: No
Interior area
- Total structure area: 2,360
- Total interior livable area: 2,360 sqft
- Finished area above ground: 1,448
- Finished area below ground: 402
Property
Parking
- Total spaces: 1
- Parking features: Detached, Asphalt
- Garage spaces: 1
Accessibility
- Accessibility features: None
Features
- Levels: One and One Half
- Stories: 1
Lot
- Size: 6,534 sqft
- Dimensions: .15 Acres
- Features: Near Public Transit
Details
- Foundation area: 912
- Parcel number: 641221013088
- Zoning description: Residential-Single Family
Construction
Type & style
- Home type: SingleFamily
- Property subtype: Single Family Residence
Materials
- Steel Siding, Frame
Condition
- Age of Property: 61
- New construction: No
- Year built: 1964
Utilities & green energy
- Electric: Circuit Breakers
- Gas: Natural Gas
- Sewer: City Sewer/Connected
- Water: City Water/Connected
Community & neighborhood
Location
- Region: Rochester
- Subdivision: Meadow Park 2nd Sub-Torrens
HOA & financial
HOA
- Has HOA: No
Price history
| Date | Event | Price |
|---|---|---|
| 6/27/2024 | Sold | $240,000$102/sqft |
Source: | ||
| 5/23/2024 | Pending sale | $240,000$102/sqft |
Source: | ||
| 5/21/2024 | Listed for sale | $240,000$102/sqft |
Source: | ||
Public tax history
| Year | Property taxes | Tax assessment |
|---|---|---|
| 2024 | $2,627 | $197,000 -4.5% |
| 2023 | -- | $206,200 +3.9% |
| 2022 | $2,160 +11.3% | $198,500 +29% |
Find assessor info on the county website
Neighborhood: Meadow Park
Nearby schools
GreatSchools rating
- 3/10Franklin Elementary SchoolGrades: PK-5Distance: 0.7 mi
- 9/10Mayo Senior High SchoolGrades: 8-12Distance: 0.3 mi
- 4/10Willow Creek Middle SchoolGrades: 6-8Distance: 1.4 mi
Schools provided by the listing agent
- Elementary: Ben Franklin
- Middle: Willow Creek
- High: Mayo
Source: NorthstarMLS as distributed by MLS GRID. This data may not be complete. We recommend contacting the local school district to confirm school assignments for this home.
Get a cash offer in 3 minutes
Find out how much your home could sell for in as little as 3 minutes with a no-obligation cash offer.
Estimated market value
$253,100


