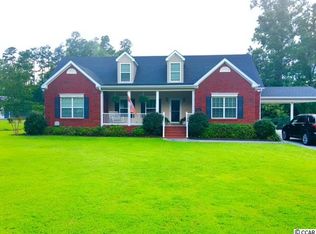Enjoy peaceful living on 1 2 an acre just a block off Hwy 319 in the quaint town of Aynor in this spacious 5 bedroom, 3 bath low country home featuring open concept living room, kitchen, and dining in one grand space covered in beautiful 3 4 inch wide oak wood. The kitchen features stainless steel appliances, large island with breakfast bar, ample cabinets and counters plus a pantry. The first floor master suite has sitting area, walk-in closet, and ensuite with double sinks. Two additional bedrooms are on the main level and share a second full bath. Upstairs has an enormous bonus room that could be used as a media room, playroom, and office space and two additional large bedrooms. Bedroom #4 was updated last year with carpet, new walk-in closet, and fresh paint. The third full bath is upstairs with it's own large linen closet. The fully fenced backyard has your own in-ground pool ready to enjoy most of the year down South! The 20 x 20 detached garage has a new roll down door and plenty of space for a workshop. The roof was just replaced in 2018! All this in Award winning Aynor school district, minutes from Hwy 501 and Hwy 22 that can take you up and down the Grand Strand to enjoy unlimited entertainment, restaurants, and sandy beaches of the Atlantic! Call today for an appointment.
This property is off market, which means it's not currently listed for sale or rent on Zillow. This may be different from what's available on other websites or public sources.

