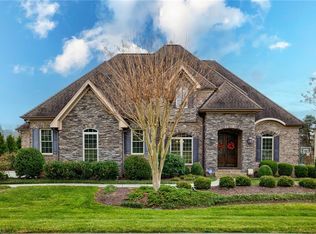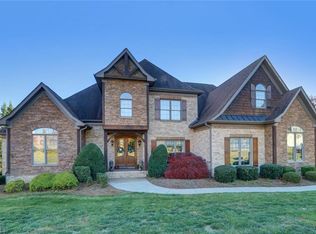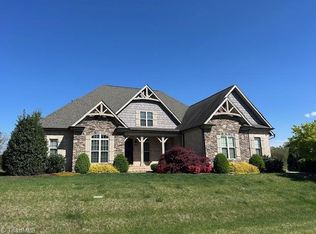Nothing quite compares to this custom built craftsman home in Arbor Run! Love entertaining? Wine & dine in your gourmet kitchen or by the fire pit next to the pond. Need peace & quiet? Sip your coffee and enjoy a little piece of heaven from your deck w/ breathtaking views. Or maybe just more room? In-Laws will enjoy their own secluded space. From exquisite built-ins to the 10'/coffered/wood beam ceilings to the 2 story stone fireplace, this home offers something for everyone! Agent related to seller
This property is off market, which means it's not currently listed for sale or rent on Zillow. This may be different from what's available on other websites or public sources.


